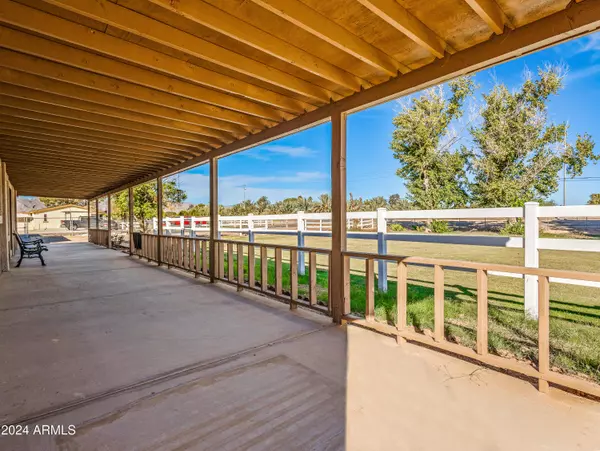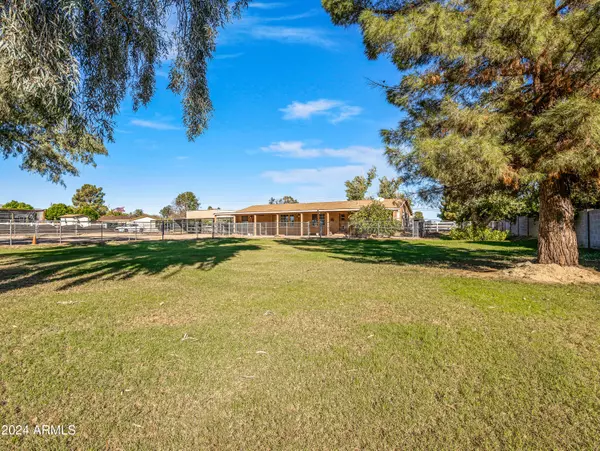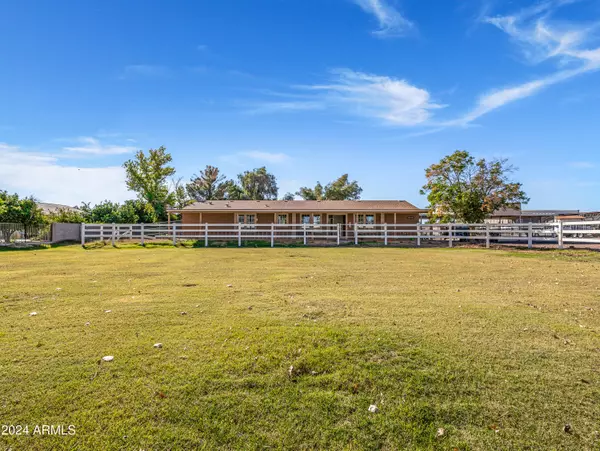For more information regarding the value of a property, please contact us for a free consultation.
17603 W Glendale Avenue Waddell, AZ 85355
Want to know what your home might be worth? Contact us for a FREE valuation!

Our team is ready to help you sell your home for the highest possible price ASAP
Key Details
Sold Price $500,000
Property Type Mobile Home
Sub Type Mfg/Mobile Housing
Listing Status Sold
Purchase Type For Sale
Square Footage 2,241 sqft
Price per Sqft $223
Subdivision Citrus Park
MLS Listing ID 6783504
Sold Date 12/21/24
Style Ranch
Bedrooms 4
HOA Y/N No
Originating Board Arizona Regional Multiple Listing Service (ARMLS)
Year Built 1999
Annual Tax Amount $1,014
Tax Year 2024
Lot Size 1.033 Acres
Acres 1.03
Property Description
HORSE PROPERTY & HOME IN WADDELL, AZ. Exceptional opportunity to own a gorgeous horse property at an affordable price. Over an acre of pristine & perimeter fenced land. Horse amenities include 3 outdoor covered paddocks, a small riding arena, 2 large irrigated pastures and full pipe horse fencing. There's even a separately fenced area for your truck and trailer. Full length decks front and back. Open, spacious floor plan w/ an oversized Great Room and tremendous owner's suite complete with adjoining sitting room / office. Are there really mature green trees and green grass in the desert? Why yes - there is! This warm & inviting ranch refuge provides quiet and solitude from city life, yet is close to an abundance of varied shopping & dining options, as well as the 303 for easy commuting.
Location
State AZ
County Maricopa
Community Citrus Park
Direction Take Glendale Ave west to home with sign in yard on south side of the road.
Rooms
Other Rooms Great Room
Den/Bedroom Plus 5
Separate Den/Office Y
Interior
Interior Features Eat-in Kitchen, No Interior Steps, Vaulted Ceiling(s), Kitchen Island, Pantry, Double Vanity, Full Bth Master Bdrm, Separate Shwr & Tub, High Speed Internet
Heating Electric
Cooling Refrigeration, Ceiling Fan(s)
Flooring Laminate
Fireplaces Number No Fireplace
Fireplaces Type None
Fireplace No
SPA None
Exterior
Exterior Feature Covered Patio(s), Storage
Parking Features Side Vehicle Entry, RV Access/Parking, Gated
Fence Other, Chain Link
Pool None
Landscape Description Flood Irrigation
Amenities Available Not Managed
Roof Type Composition
Private Pool No
Building
Lot Description Grass Front, Grass Back, Flood Irrigation
Story 1
Builder Name Manufactured
Sewer Septic in & Cnctd
Water City Water
Architectural Style Ranch
Structure Type Covered Patio(s),Storage
New Construction No
Schools
Elementary Schools L. Thomas Heck Middle School
Middle Schools Belen Soto Elementary School
High Schools Canyon View High School
School District Agua Fria Union High School District
Others
HOA Fee Include No Fees
Senior Community No
Tax ID 502-27-072-X
Ownership Fee Simple
Acceptable Financing Conventional, 1031 Exchange, FHA, VA Loan
Horse Property Y
Horse Feature Arena, Corral(s)
Listing Terms Conventional, 1031 Exchange, FHA, VA Loan
Financing Conventional
Read Less

Copyright 2025 Arizona Regional Multiple Listing Service, Inc. All rights reserved.
Bought with W and Partners, LLC



