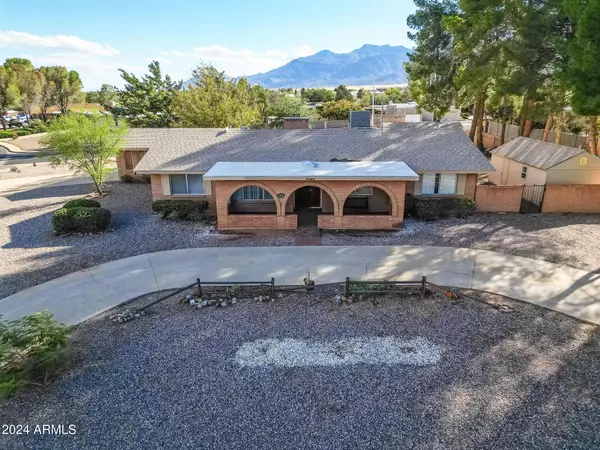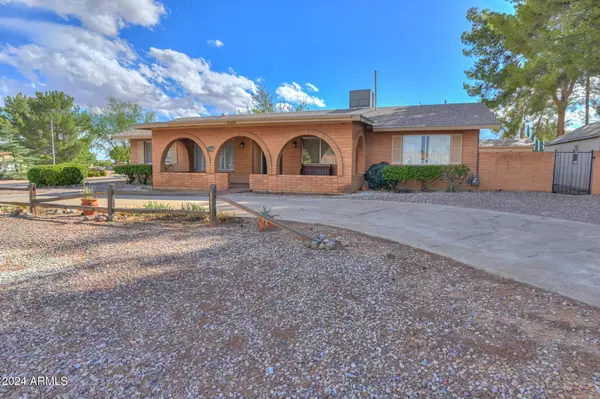For more information regarding the value of a property, please contact us for a free consultation.
1180 WINDSOR Drive Sierra Vista, AZ 85635
Want to know what your home might be worth? Contact us for a FREE valuation!

Our team is ready to help you sell your home for the highest possible price ASAP
Key Details
Sold Price $362,500
Property Type Single Family Home
Sub Type Single Family - Detached
Listing Status Sold
Purchase Type For Sale
Square Footage 1,921 sqft
Price per Sqft $188
Subdivision Town & Country Estates 4
MLS Listing ID 6781158
Sold Date 12/20/24
Bedrooms 4
HOA Y/N No
Originating Board Arizona Regional Multiple Listing Service (ARMLS)
Year Built 1976
Annual Tax Amount $1,530
Tax Year 2023
Lot Size 0.580 Acres
Acres 0.58
Property Description
Discover this spacious 4-bedroom, 2-bath home set on over half acre. With 1,921 sq. ft., it offers a welcoming living space featuring a fireplace and an elegant kitchen equipped with white cabinetry, stainless LG appliances, breakfast bar, and ample counter space. Master suite boasts patio access, a walk-in closet, double vanity, and walk-in shower. Enjoy two screened-in covered patios out back, a hot tub, and beautiful landscaping with mature trees across this property. Additional features include a big laundry room w/cabinets, a two-car garage, plus a detached one-car garage with shop or storage space, plus a separate huge shed for storage or hobbies, Fully fenced backyard with both pedestrian and RV gates. Garage drive and circular drive offer plenty of parking. Close to everything!
Location
State AZ
County Cochise
Community Town & Country Estates 4
Direction From E Fry Blvd, Left onto S Coronado Dr., Right onto Golf Links Rd, Left onto Town and Country Dr, Right onto E Windsor Dr
Rooms
Other Rooms Separate Workshop, Arizona RoomLanai
Den/Bedroom Plus 5
Separate Den/Office Y
Interior
Interior Features Breakfast Bar, Drink Wtr Filter Sys, Pantry, 3/4 Bath Master Bdrm, Double Vanity, High Speed Internet, Laminate Counters
Heating Natural Gas
Cooling Refrigeration, Ceiling Fan(s)
Flooring Carpet, Vinyl, Tile
Fireplaces Number 1 Fireplace
Fireplaces Type 1 Fireplace, Gas
Fireplace Yes
SPA Above Ground
Exterior
Exterior Feature Covered Patio(s), Gazebo/Ramada, Storage
Parking Features RV Gate, Detached, RV Access/Parking
Garage Spaces 3.0
Garage Description 3.0
Fence Block
Pool None
Amenities Available None
View Mountain(s)
Roof Type Composition
Private Pool No
Building
Lot Description Corner Lot, Gravel/Stone Front, Gravel/Stone Back, Grass Back
Story 1
Builder Name UNK
Sewer Septic in & Cnctd
Water Pvt Water Company
Structure Type Covered Patio(s),Gazebo/Ramada,Storage
New Construction No
Schools
Elementary Schools Town & Country Elementary School
Middle Schools Joyce Clark Middle School
High Schools Buena High School
School District Sierra Vista Unified District
Others
HOA Fee Include No Fees
Senior Community No
Tax ID 105-92-261
Ownership Fee Simple
Acceptable Financing Conventional, FHA, VA Loan
Horse Property N
Listing Terms Conventional, FHA, VA Loan
Financing Conventional
Read Less

Copyright 2024 Arizona Regional Multiple Listing Service, Inc. All rights reserved.
Bought with Tierra Antigua Realty, LLC



