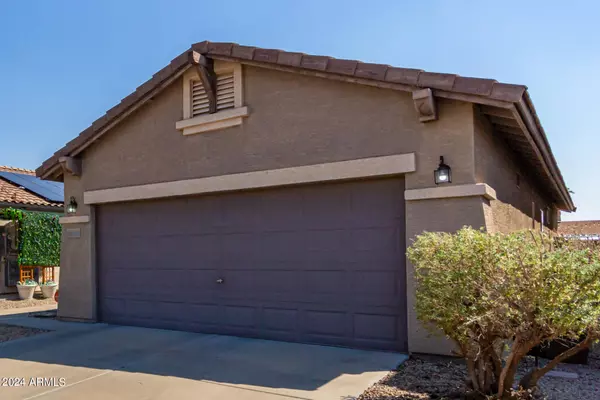For more information regarding the value of a property, please contact us for a free consultation.
10849 E BOSTON Street Apache Junction, AZ 85120
Want to know what your home might be worth? Contact us for a FREE valuation!

Our team is ready to help you sell your home for the highest possible price ASAP
Key Details
Sold Price $379,000
Property Type Single Family Home
Sub Type Single Family - Detached
Listing Status Sold
Purchase Type For Sale
Square Footage 1,198 sqft
Price per Sqft $316
Subdivision Signal Butte Manor 3
MLS Listing ID 6756027
Sold Date 10/31/24
Bedrooms 3
HOA Fees $66/mo
HOA Y/N Yes
Originating Board Arizona Regional Multiple Listing Service (ARMLS)
Year Built 2003
Annual Tax Amount $902
Tax Year 2023
Lot Size 5,996 Sqft
Acres 0.14
Property Description
Come quick! Fresh decorator colors in this amazing 3 bedroom 2 bath home. Functional floor plan highlighted by an eat-in kitchen with open view to great room. Primary bedroom en suite has walk-in closet with added shelving and a linen closet for extra storage. 2nd bedroom also has a walk-in closet. Wait until you see the oversized lot great for entertaining and playing. Check out the chicken coop with egg laying chickens if interested. 5'' baseboards in tiles areas, added beadboard for that modern feel, and ceiling fans. AC under 1 year old and recently added assumable leased solar to minimize electric bills. Water heater replaced in 2023. Apache Junction address but is located on the Mesa border. This home has easy access to the 202 & 60 freeways and is within the Mesa School District.
Location
State AZ
County Maricopa
Community Signal Butte Manor 3
Direction South of University on Signal Butte - East on Boston- (Road curves) House in on the South side of the street.
Rooms
Other Rooms Great Room
Master Bedroom Not split
Den/Bedroom Plus 3
Separate Den/Office N
Interior
Interior Features Eat-in Kitchen, 9+ Flat Ceilings, No Interior Steps, Pantry, 3/4 Bath Master Bdrm, Double Vanity, High Speed Internet, Laminate Counters
Heating Electric
Cooling Refrigeration, Programmable Thmstat, Ceiling Fan(s)
Flooring Carpet, Tile
Fireplaces Number No Fireplace
Fireplaces Type None
Fireplace No
Window Features Dual Pane
SPA None
Laundry WshrDry HookUp Only
Exterior
Exterior Feature Playground, Patio
Garage Spaces 2.0
Garage Description 2.0
Fence Block
Pool None
Community Features Playground
Amenities Available Management, Rental OK (See Rmks)
Roof Type Tile
Accessibility Bath Lever Faucets
Private Pool No
Building
Lot Description Sprinklers In Rear, Desert Front, Gravel/Stone Front, Gravel/Stone Back, Grass Back, Auto Timer H2O Back
Story 1
Builder Name Pulte
Sewer Public Sewer
Water City Water
Structure Type Playground,Patio
New Construction No
Schools
Elementary Schools Sousa Elementary School
Middle Schools Smith Junior High School
High Schools Skyline High School
School District Mesa Unified District
Others
HOA Name Desert. Pointe
HOA Fee Include Maintenance Grounds
Senior Community No
Tax ID 220-54-140
Ownership Fee Simple
Acceptable Financing Conventional, FHA, VA Loan
Horse Property N
Listing Terms Conventional, FHA, VA Loan
Financing FHA
Read Less

Copyright 2024 Arizona Regional Multiple Listing Service, Inc. All rights reserved.
Bought with Real Broker



