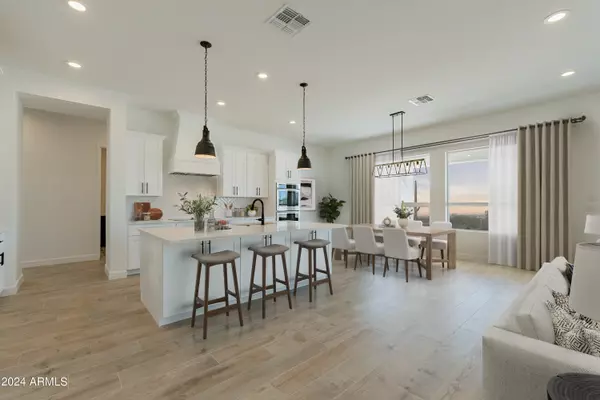For more information regarding the value of a property, please contact us for a free consultation.
26699 S 185th Street Queen Creek, AZ 85142
Want to know what your home might be worth? Contact us for a FREE valuation!

Our team is ready to help you sell your home for the highest possible price ASAP
Key Details
Sold Price $799,000
Property Type Single Family Home
Sub Type Single Family - Detached
Listing Status Sold
Purchase Type For Sale
Square Footage 3,205 sqft
Price per Sqft $249
Subdivision No Hoa - Fenced Yard - Front Yard Landscaping Included - Paver Driveway
MLS Listing ID 6692355
Sold Date 10/08/24
Bedrooms 4
HOA Y/N No
Originating Board Arizona Regional Multiple Listing Service (ARMLS)
Year Built 2024
Annual Tax Amount $1,500
Tax Year 2023
Lot Size 0.362 Acres
Acres 0.36
Property Description
MOVE IN READY!! BRAND NEW Construction w/ Custom-Quality Upgrades throughout! This beautiful Modern Farmhouse is located in an AMAZING location in QC. Kitchen w/ WOLF Appliances, high-end Cabinets w/ 42'' uppers, White Quartz Countertops, 36'' Cooktop, Built-in Stainless-Steel Microwave & Oven, & Wood Plank Tile Floors. Stunning Master Bathroom w/ Freestanding Soaking Tub, Modern Glass Shower & Double Vanities. Exceptional Energy Efficient - boasting Spray Foam Insulation & Premium Trane AC units. Superior Construction & Craftmanship includes Premium Roofing System, Premium Synthetic Stucco & much more! $5,000 to Buyer at Close of Escrow which shall be used towards Buyer installing a water filtration system. Close to hiking & horseback riding trails at San Tan Mtns.
Location
State AZ
County Maricopa
Community No Hoa - Fenced Yard - Front Yard Landscaping Included - Paver Driveway
Direction East on Hunt Hwy. North on 185th St to your new home.
Rooms
Other Rooms Great Room, BonusGame Room
Master Bedroom Split
Den/Bedroom Plus 6
Separate Den/Office Y
Interior
Interior Features Eat-in Kitchen, No Interior Steps, Soft Water Loop, Kitchen Island, Pantry, Double Vanity, Full Bth Master Bdrm, Separate Shwr & Tub
Heating Electric
Cooling Refrigeration, Programmable Thmstat, Ceiling Fan(s)
Flooring Carpet, Tile
Fireplaces Number No Fireplace
Fireplaces Type None
Fireplace No
Window Features Dual Pane,Low-E
SPA None
Laundry WshrDry HookUp Only
Exterior
Exterior Feature Covered Patio(s), Patio
Parking Features Electric Door Opener, RV Gate
Garage Spaces 3.0
Garage Description 3.0
Fence Block
Pool None
Amenities Available Not Managed, None
View Mountain(s)
Roof Type Tile
Private Pool No
Building
Lot Description Sprinklers In Front, Desert Front, Dirt Back, Synthetic Grass Frnt, Auto Timer H2O Front
Story 1
Builder Name NEXSTAR HOMES LLC
Sewer Septic Tank
Water Shared Well
Structure Type Covered Patio(s),Patio
New Construction Yes
Schools
Elementary Schools Dr Gary And Annette Auxier Elementary School
Middle Schools Willie & Coy Payne Jr. High
High Schools Dr Camille Casteel High School
School District Chandler Unified District
Others
HOA Fee Include No Fees
Senior Community No
Tax ID 304-89-024-T
Ownership Fee Simple
Acceptable Financing Conventional
Horse Property N
Listing Terms Conventional
Financing Conventional
Special Listing Condition Owner/Agent
Read Less

Copyright 2025 Arizona Regional Multiple Listing Service, Inc. All rights reserved.
Bought with Real Broker



