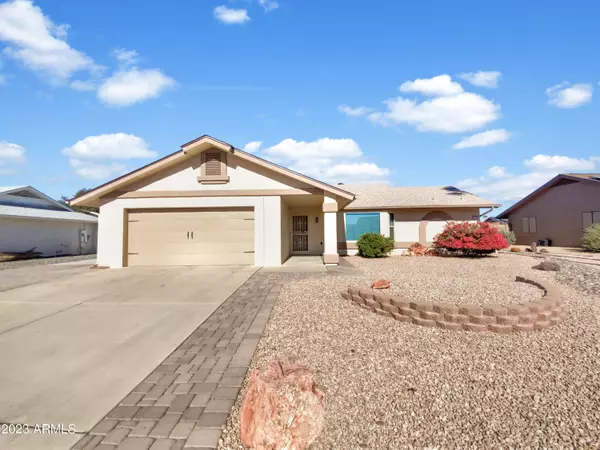For more information regarding the value of a property, please contact us for a free consultation.
13914 W PINETREE Drive Sun City West, AZ 85375
Want to know what your home might be worth? Contact us for a FREE valuation!

Our team is ready to help you sell your home for the highest possible price ASAP
Key Details
Sold Price $340,000
Property Type Single Family Home
Sub Type Single Family - Detached
Listing Status Sold
Purchase Type For Sale
Square Footage 1,668 sqft
Price per Sqft $203
Subdivision Sun City West 35 Lot 1-411 Tr A-G
MLS Listing ID 6624393
Sold Date 09/24/24
Bedrooms 2
HOA Fees $45/ann
HOA Y/N Yes
Originating Board Arizona Regional Multiple Listing Service (ARMLS)
Year Built 1987
Annual Tax Amount $1,381
Tax Year 2023
Lot Size 8,700 Sqft
Acres 0.2
Property Description
Seller may consider buyer concessions if made in an offer. This stunning home offers a natural color palette and cozy living space that is sure to please. The kitchen boasts a nice backsplash and provides plenty of space for meal prep and entertaining. Other rooms offer flexible living space, perfect for a home office or playroom. The primary bathroom offers good under sink storage and plenty of space to get ready for the day. Step out to the backyard and enjoy a covered sitting area, perfect for outdoor meals or a quiet spot to relax. This home is ready for its new owners to move in and make it their own. Don't miss this opportunity to own a beautiful home in a great location.
Location
State AZ
County Maricopa
Community Sun City West 35 Lot 1-411 Tr A-G
Direction Head northeast on W R H Johnson Blvd toward N Limousine Dr. Turn left onto N Stardust Blvd. Turn right onto N Echo Mesa Dr. Turn right onto W Pinetree Dr
Rooms
Den/Bedroom Plus 2
Separate Den/Office N
Interior
Interior Features 3/4 Bath Master Bdrm
Heating Electric
Cooling Refrigeration, Ceiling Fan(s)
Flooring Carpet, Tile
Fireplaces Number No Fireplace
Fireplaces Type None
Fireplace No
SPA None
Laundry WshrDry HookUp Only
Exterior
Garage Spaces 2.0
Garage Description 2.0
Fence None
Pool None
Amenities Available Management
Roof Type Composition
Private Pool No
Building
Lot Description Desert Front, Gravel/Stone Back
Story 1
Builder Name Del Webb
Sewer Public Sewer
Water Pvt Water Company
New Construction No
Schools
Elementary Schools Adult
Middle Schools Adult
High Schools Adult
School District School District Not Defined
Others
HOA Name Recreation Centers
HOA Fee Include Maintenance Grounds
Senior Community Yes
Tax ID 232-16-621
Ownership Fee Simple
Acceptable Financing Conventional, FHA, VA Loan
Horse Property N
Listing Terms Conventional, FHA, VA Loan
Financing Conventional
Special Listing Condition Age Restricted (See Remarks)
Read Less

Copyright 2024 Arizona Regional Multiple Listing Service, Inc. All rights reserved.
Bought with HomeSmart



