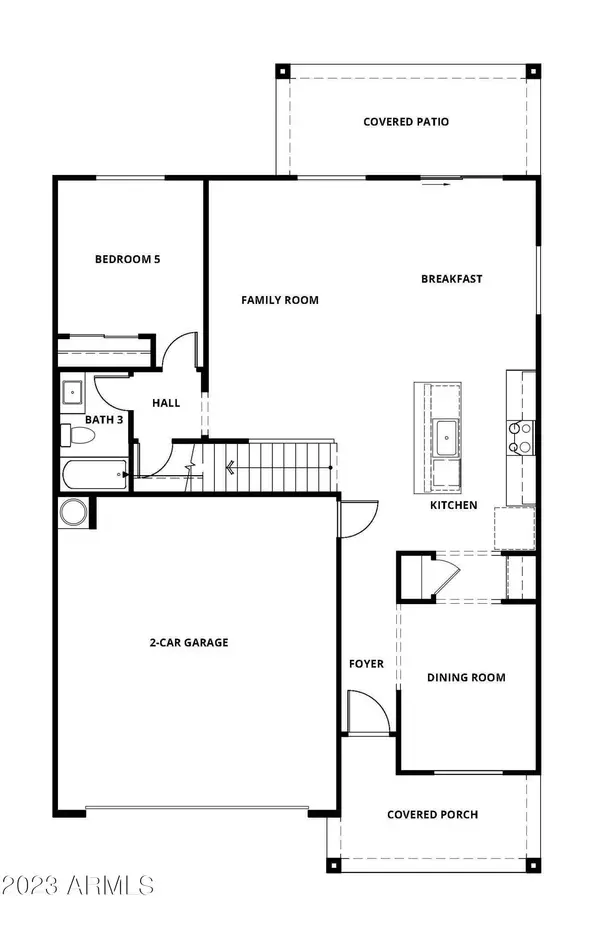For more information regarding the value of a property, please contact us for a free consultation.
11477 W DEANNE Drive Youngtown, AZ 85363
Want to know what your home might be worth? Contact us for a FREE valuation!

Our team is ready to help you sell your home for the highest possible price ASAP
Key Details
Sold Price $527,900
Property Type Single Family Home
Sub Type Single Family - Detached
Listing Status Sold
Purchase Type For Sale
Square Footage 2,488 sqft
Price per Sqft $212
Subdivision Ridgeview
MLS Listing ID 6755692
Sold Date 09/24/24
Style Territorial/Santa Fe
Bedrooms 5
HOA Fees $117/mo
HOA Y/N Yes
Originating Board Arizona Regional Multiple Listing Service (ARMLS)
Year Built 2024
Annual Tax Amount $152
Tax Year 2024
Lot Size 5,168 Sqft
Acres 0.12
Property Description
Two-story, 5 bedroom and 3 bathroom home that is sure to be the home of your dreams! The Thatcher plan showcases a fully fenced backyard, covered front porch and covered back patio, as well as front yard landscaping. The chef-ready kitchen comes complete with a large kitchen island, expansive granite countertops, and stainless steel appliances. Also located on the first floor is a large family room, formal dining room, and private guest room. Upstairs, the luxurious master suite includes an impressive walk-in closet. Also included on the second floor are 3 more spacious bedrooms, a full bath with double sinks and a large loft. Enjoy the view of the White Tank Mountains from your NEW home! Features cultured stone on front of the home.
Location
State AZ
County Maricopa
Community Ridgeview
Direction From Phoenix: Head West on I-10 to Loop 101-N (Agua Fria Fwy), Take Loop 101-N to Peoria Avenue (Exit 10), Turn Left onto Peoria Avenue, Continue on Peoria Avenue for approximately 2.5 miles past 1
Rooms
Master Bedroom Upstairs
Den/Bedroom Plus 5
Separate Den/Office N
Interior
Interior Features Master Downstairs, Upstairs, Eat-in Kitchen, Fire Sprinklers, Kitchen Island, Pantry, Full Bth Master Bdrm, Granite Counters
Heating Electric, ENERGY STAR Qualified Equipment
Cooling Programmable Thmstat, Ceiling Fan(s), ENERGY STAR Qualified Equipment
Flooring Carpet, Vinyl
Fireplaces Number No Fireplace
Fireplaces Type None
Fireplace No
Window Features ENERGY STAR Qualified Windows,Low-E
SPA None
Laundry WshrDry HookUp Only
Exterior
Exterior Feature Covered Patio(s)
Garage Spaces 2.0
Carport Spaces 2
Garage Description 2.0
Fence Block
Pool None
Community Features Playground, Biking/Walking Path
Amenities Available Management
Roof Type Tile
Private Pool No
Building
Lot Description Desert Front, Dirt Back
Story 2
Builder Name LGI Homes
Sewer Public Sewer
Water City Water
Architectural Style Territorial/Santa Fe
Structure Type Covered Patio(s)
New Construction No
Schools
Elementary Schools Country Meadows Elementary School
Middle Schools Country Meadows Elementary School
High Schools Raymond S. Kellis
School District Peoria Unified School District
Others
HOA Name AAM
HOA Fee Include Maintenance Grounds
Senior Community No
Tax ID 142-71-529
Ownership Fee Simple
Acceptable Financing Conventional, FHA, VA Loan
Horse Property N
Listing Terms Conventional, FHA, VA Loan
Financing Conventional
Read Less

Copyright 2024 Arizona Regional Multiple Listing Service, Inc. All rights reserved.
Bought with eXp Realty
GET MORE INFORMATION




