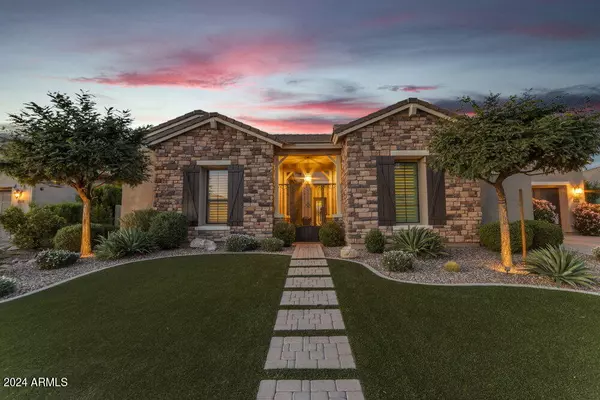For more information regarding the value of a property, please contact us for a free consultation.
2524 E MUIRFIELD Street Gilbert, AZ 85298
Want to know what your home might be worth? Contact us for a FREE valuation!

Our team is ready to help you sell your home for the highest possible price ASAP
Key Details
Sold Price $1,470,000
Property Type Single Family Home
Sub Type Single Family - Detached
Listing Status Sold
Purchase Type For Sale
Square Footage 3,847 sqft
Price per Sqft $382
Subdivision Calliandra Estates
MLS Listing ID 6686764
Sold Date 06/03/24
Style Ranch
Bedrooms 4
HOA Fees $229/qua
HOA Y/N Yes
Originating Board Arizona Regional Multiple Listing Service (ARMLS)
Year Built 2019
Annual Tax Amount $4,205
Tax Year 2023
Lot Size 0.300 Acres
Acres 0.3
Property Description
Welcome to the epitome of luxury living in the prestigious Calliandra Estates, where community thrives and convenience reigns supreme. Experience the warmth of neighborly connections at the community park and clubhouse, while nearby shopping, dining, and top-rated schools add to the appeal of this exceptional location. Upon entering through the private gated entry, you're welcomed by the sophisticated ambiance that defines Calliandra Estates. Inside, timeless elegance awaits with 12-foot ceilings, solid-core wood doors, and upgraded millwork throughout. The custom gate and striking glass and iron front door set the stage for the refined living found within. Entertain effortlessly with expansive multi-panel sliding stacking 12' glass doors, seamlessly connecting indoor and outdoor spaces. Enjoy the tranquility of remote-operated shades and the seamless flow of wood tile flooring extending from the interior to the covered patio. Culinary enthusiasts will delight in the gourmet kitchen featuring Wolf/Sub-Zero appliances indoors and an outdoor kitchen with a charming pergola. Relaxation awaits with leisurely afternoons spent playing bocce ball or lounging by the custom pool, complete with inviting lighting and a baja shelf. Indulge in relaxation within the primary retreat, boasting an upgraded bathroom and meticulously crafted custom "Classy Closets." Here, find a sanctuary of organization and tranquility, offering the perfect escape from the hustle and bustle of daily life. Secondary bedrooms offer private bathrooms and walk-in closets, ensuring ample space and privacy for all residents. The central game room adds versatility, perfect for various leisure activities and gatherings. Meticulously designed with attention to detail, this home boasts a comprehensive spray foam insulation package for year-round comfort and efficiency. The garage features expanded depth and keyless entry, along with an EV wall charger for eco-conscious living. Outside, lush landscaping and captivating outdoor water features enhance the charm of the residence, inviting you to embrace the essence of luxurious living. Discover the ultimate refinement in Calliandra Estates, where every element is curated to elevate your lifestyle and ensure unparalleled enjoyment.
Location
State AZ
County Maricopa
Community Calliandra Estates
Rooms
Other Rooms Great Room, BonusGame Room
Master Bedroom Split
Den/Bedroom Plus 5
Separate Den/Office N
Interior
Interior Features Eat-in Kitchen, 9+ Flat Ceilings, Fire Sprinklers, No Interior Steps, Kitchen Island, Pantry, Double Vanity, Full Bth Master Bdrm, Separate Shwr & Tub, High Speed Internet
Heating Natural Gas
Cooling Refrigeration, Programmable Thmstat, Ceiling Fan(s)
Flooring Tile
Fireplaces Type 1 Fireplace
Fireplace Yes
Window Features Dual Pane,Low-E
SPA None
Laundry WshrDry HookUp Only
Exterior
Exterior Feature Patio
Parking Features Electric Door Opener
Garage Spaces 3.0
Garage Description 3.0
Fence Block
Pool Variable Speed Pump, Private
Community Features Gated Community, Playground, Biking/Walking Path, Clubhouse
Utilities Available SRP, SW Gas
Amenities Available FHA Approved Prjct, Management, VA Approved Prjct
Roof Type Tile
Private Pool Yes
Building
Lot Description Sprinklers In Rear, Sprinklers In Front, Synthetic Grass Frnt, Synthetic Grass Back, Auto Timer H2O Front, Auto Timer H2O Back
Story 1
Builder Name Toll Brothers
Sewer Public Sewer
Water City Water
Architectural Style Ranch
Structure Type Patio
New Construction No
Schools
Elementary Schools Patterson Elementary School - Gilbert
Middle Schools Willie & Coy Payne Jr. High
High Schools Basha Elementary
School District Chandler Unified District
Others
HOA Name Calliandra Estates
HOA Fee Include Maintenance Grounds
Senior Community No
Tax ID 304-90-929
Ownership Fee Simple
Acceptable Financing Conventional, 1031 Exchange, FHA, VA Loan
Horse Property N
Listing Terms Conventional, 1031 Exchange, FHA, VA Loan
Financing Conventional
Read Less

Copyright 2024 Arizona Regional Multiple Listing Service, Inc. All rights reserved.
Bought with Keller Williams Integrity First



