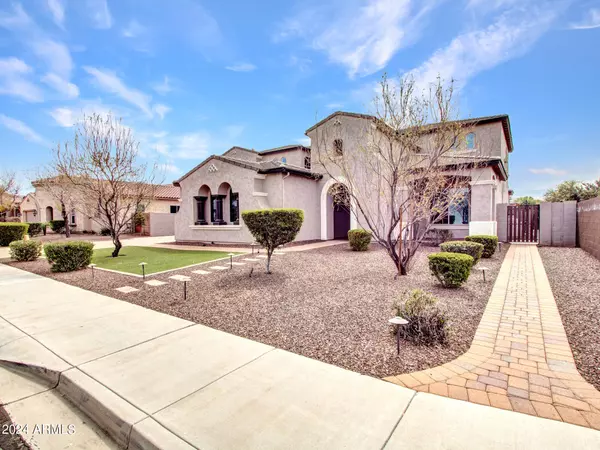For more information regarding the value of a property, please contact us for a free consultation.
933 E Bridgeport Parkway Gilbert, AZ 85295
Want to know what your home might be worth? Contact us for a FREE valuation!

Our team is ready to help you sell your home for the highest possible price ASAP
Key Details
Sold Price $1,320,000
Property Type Single Family Home
Sub Type Single Family Residence
Listing Status Sold
Purchase Type For Sale
Square Footage 5,137 sqft
Price per Sqft $256
Subdivision Estates At Velvendo Phase 2
MLS Listing ID 6684521
Sold Date 05/31/24
Bedrooms 6
HOA Fees $125/qua
HOA Y/N Yes
Year Built 2015
Annual Tax Amount $5,336
Tax Year 2023
Lot Size 0.289 Acres
Acres 0.29
Property Sub-Type Single Family Residence
Source Arizona Regional Multiple Listing Service (ARMLS)
Property Description
Welcome to luxury living at its finest in the heart of Gilbert! This impeccably maintained home offers an exceptional blend of space, style, and functionality. As you approach, manicured landscape, paver driveway and walkway set the tone and lead you to an inviting courtyard. This home boasts 6 bedrooms including 2 master bedrooms, 4.5 bathrooms, a den, a loft and upgrades galore.
The gourmet kitchen comes equipped with top-of-the-line appliances, two islands, staggered cabinetry with crown molding, wall oven, microwave, gas cooktop, tile backsplash and large walk in pantry. Each bedroom features walk-in closets, custom-designed, providing ample storage.
Step outside to discover your own private oasis, featuring a refreshing lap pool, covered patio with misters, built-in BBQ, bistro and landscape lighting, outdoor shower, all situated on a premium lot next to a serene wash.
Additional highlights include rolling shutters for added security and energy efficiency, custom iron front door, oversized water heater, central vacuum and huge laundry room. Spacious four-car garage comes with built-in cabinets, overhead hanging storage, epoxy floors, outdoor shed and much more.
Nestled in a sought-after neighborhood close to shopping, dining, parks, top-rated schools, with beautiful views of the San Tan Mountain and 5 minutes drive to SanTan Village, this home offers an unparalleled lifestyle you don't want to miss.
Location
State AZ
County Maricopa
Community Estates At Velvendo Phase 2
Area Maricopa
Direction Head East on Bernie Ln, south on Heritage Dr, East on Bridgeport Pkwy. Property is on the right, first house after the wash.
Rooms
Other Rooms Library-Blt-in Bkcse, Loft, Great Room, Family Room
Master Bedroom Upstairs
Den/Bedroom Plus 9
Separate Den/Office Y
Interior
Interior Features High Speed Internet, Double Vanity, Master Downstairs, Upstairs, Central Vacuum, Roller Shields, Kitchen Island, 2 Master Baths, Full Bth Master Bdrm, Separate Shwr & Tub
Heating ENERGY STAR Qualified Equipment, Electric
Cooling Central Air, Ceiling Fan(s), ENERGY STAR Qualified Equipment, Programmable Thmstat
Flooring Other, Carpet, Tile
Fireplaces Type None
Fireplace No
Window Features Low-Emissivity Windows,Solar Screens,Dual Pane
Appliance Gas Cooktop, Water Purifier
SPA None
Laundry Wshr/Dry HookUp Only
Exterior
Exterior Feature Misting System, Private Yard, Storage, Built-in Barbecue
Parking Features Direct Access, Attch'd Gar Cabinets, Electric Vehicle Charging Station(s)
Garage Spaces 4.0
Garage Description 4.0
Fence Block
Pool Variable Speed Pump, Lap, Private
Community Features Near Bus Stop, Biking/Walking Path
Utilities Available SRP
View Mountain(s)
Roof Type Tile
Porch Covered Patio(s)
Total Parking Spaces 4
Private Pool No
Building
Lot Description Sprinklers In Rear, Sprinklers In Front, Auto Timer H2O Front, Auto Timer H2O Back
Story 2
Builder Name Meritage
Sewer Public Sewer
Water City Water
Structure Type Misting System,Private Yard,Storage,Built-in Barbecue
New Construction No
Schools
Elementary Schools Spectrum Elementary
Middle Schools South Valley Jr. High
High Schools Campo Verde High School
School District Gilbert Unified District
Others
HOA Name Velvendo
HOA Fee Include Maintenance Grounds
Senior Community No
Tax ID 304-86-823
Ownership Fee Simple
Acceptable Financing Cash, Conventional, VA Loan
Horse Property N
Disclosures Agency Discl Req, Seller Discl Avail
Possession Close Of Escrow, By Agreement
Listing Terms Cash, Conventional, VA Loan
Financing Conventional
Read Less

Copyright 2025 Arizona Regional Multiple Listing Service, Inc. All rights reserved.
Bought with Lotus Real Estate
GET MORE INFORMATION




