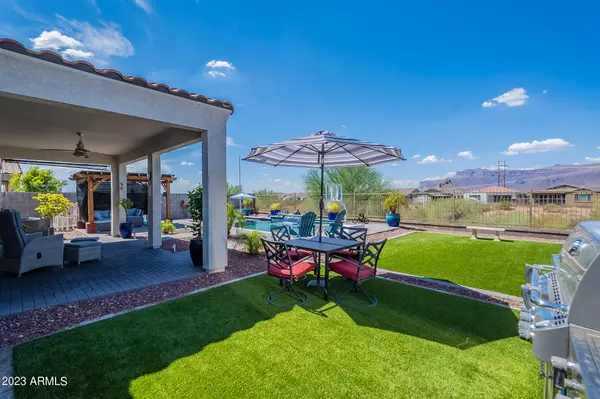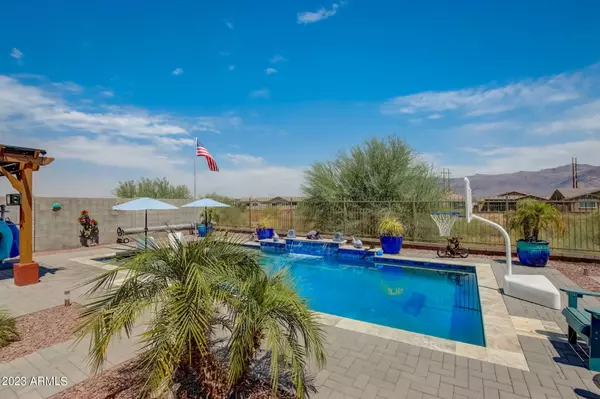For more information regarding the value of a property, please contact us for a free consultation.
11802 E RED BUTTE -- Gold Canyon, AZ 85118
Want to know what your home might be worth? Contact us for a FREE valuation!

Our team is ready to help you sell your home for the highest possible price ASAP
Key Details
Sold Price $605,000
Property Type Single Family Home
Sub Type Single Family - Detached
Listing Status Sold
Purchase Type For Sale
Square Footage 1,988 sqft
Price per Sqft $304
Subdivision Peralta Canyon
MLS Listing ID 6694086
Sold Date 05/30/24
Style Ranch
Bedrooms 4
HOA Fees $100/mo
HOA Y/N Yes
Originating Board Arizona Regional Multiple Listing Service (ARMLS)
Year Built 2019
Annual Tax Amount $3,853
Tax Year 2023
Lot Size 7,048 Sqft
Acres 0.16
Property Description
INDULGE IN DESERT LIVING WITH RESORT STYLE BACKYARD. 4 BED/2 BATH HOME ON A PREMIUM LOT WITH SWEEPING VIEWS OF THE SUPERSTITION AND SURROUNDING MOUNTAINS. IMMACULATE HOME WITH BRIGHT & AIRY FLOOR PLAN. EXPANSIVE 15FT ACCORDION SLIDING PATIO DOOR OPENING TO YOUR DESERT OASIS. TOP OF THE LINE SALT WATER POOL WITH A VARIABLE SPEED PUMP, POOL HEATER, POOL CHILLER, & IS SELF CLEANING. PAVER LINED POOL AND WALK WAYS, RAMADA, & ARTIFICIAL GRASS. CUSTOM KITCHEN BOASTS HIGH END CABINETS, GRANITE COUNTERTOPS, STAINLESS STEEL APPLIANCES INCLUDING A 5 BURNER GAS STOVE, CUSTOM BACKSPLASH, EXTRA LARGE KITCHEN ISLAND WITH SINK, & PANTRY. SPLIT FLOOR PLAN. TILE FLOORING & CARPET IN THE BEDROOMS. MASTER BATH HAS DUAL SINKS, STEP IN SHOWER, & WALK IN CLOSET. SPLIT FLOOR PLAN. COMMON AREA BEHIND AND ACROSS.
Location
State AZ
County Pinal
Community Peralta Canyon
Direction North on Peralta Drive. West on Emma Parkway. South on Red Butte. Sign on Property.
Rooms
Master Bedroom Split
Den/Bedroom Plus 4
Separate Den/Office N
Interior
Interior Features Breakfast Bar, 9+ Flat Ceilings, Soft Water Loop, Vaulted Ceiling(s), Kitchen Island, Pantry, 3/4 Bath Master Bdrm, Double Vanity, High Speed Internet, Granite Counters
Heating Electric
Cooling Refrigeration, Ceiling Fan(s)
Flooring Carpet, Tile
Fireplaces Number No Fireplace
Fireplaces Type None
Fireplace No
Window Features Sunscreen(s)
SPA None
Exterior
Exterior Feature Covered Patio(s), Gazebo/Ramada
Parking Features Dir Entry frm Garage, Electric Door Opener
Garage Spaces 2.0
Garage Description 2.0
Fence Block, Wrought Iron
Pool Variable Speed Pump, Heated
Community Features Pickleball Court(s), Tennis Court(s), Playground, Biking/Walking Path
Utilities Available SRP
Amenities Available Management
View Mountain(s)
Roof Type Tile
Private Pool Yes
Building
Lot Description Desert Back, Desert Front, Gravel/Stone Front, Synthetic Grass Back
Story 1
Builder Name KB Homes
Sewer Private Sewer
Water Pvt Water Company
Architectural Style Ranch
Structure Type Covered Patio(s),Gazebo/Ramada
New Construction No
Schools
Elementary Schools Peralta Trail Elementary School
Middle Schools Cactus Canyon Junior High
High Schools Apache Junction High School
School District Apache Junction Unified District
Others
HOA Name Peralta Canyon
HOA Fee Include Maintenance Grounds,Street Maint
Senior Community No
Tax ID 104-09-309
Ownership Fee Simple
Acceptable Financing Conventional, FHA, VA Loan
Horse Property N
Listing Terms Conventional, FHA, VA Loan
Financing Cash
Read Less

Copyright 2024 Arizona Regional Multiple Listing Service, Inc. All rights reserved.
Bought with The Agency



