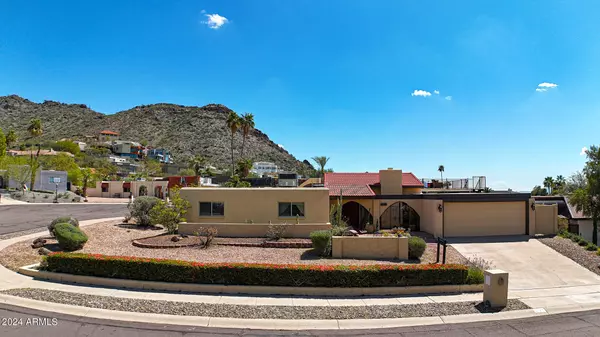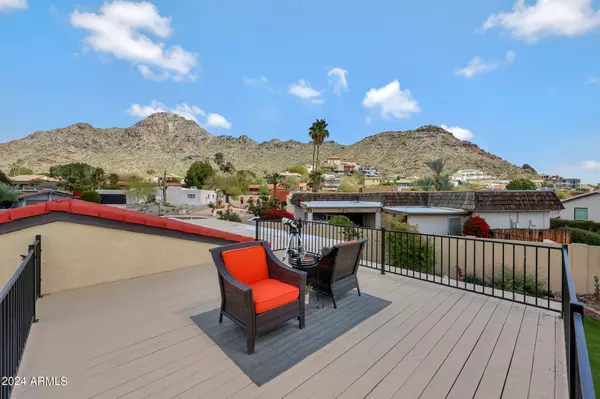For more information regarding the value of a property, please contact us for a free consultation.
2221 E NICOLET Avenue Phoenix, AZ 85020
Want to know what your home might be worth? Contact us for a FREE valuation!

Our team is ready to help you sell your home for the highest possible price ASAP
Key Details
Sold Price $1,000,000
Property Type Single Family Home
Sub Type Single Family - Detached
Listing Status Sold
Purchase Type For Sale
Square Footage 2,119 sqft
Price per Sqft $471
Subdivision Highland Hills
MLS Listing ID 6680130
Sold Date 05/06/24
Style Spanish
Bedrooms 4
HOA Y/N No
Originating Board Arizona Regional Multiple Listing Service (ARMLS)
Year Built 1973
Annual Tax Amount $4,221
Tax Year 2023
Lot Size 9,984 Sqft
Acres 0.23
Property Description
Wildflowers in the spring. A sunset view every single night. Sparkling City lights. Downtown silhouettes.... and just blocks from your front door, miles, and miles, of mountain trails begging for you to come out and have an adventure. The pictures speak volumes on this one, yet still don't do the views and feel of this gorgeous home justice. Lovingly updated and well maintained by the same owner for over 23 years, this 4 bedroom/2 bath 1970s ranch has character and charm that is timeless. The floor plan is efficient with a huge great room off the entry - perfect for entertaining or relaxing and adjacent to the spacious & updated kitchen with granite & stainless steel appliances. Be sure to take notice of the immaculate condition of the gorgeous parquet wood flooring throughout much of the home. Both bathrooms were fully remodeled in 2018. Every single room has nice views of either the mountains or the manicured green lawn & beautiful desert landscaping! Separate BONUS studio space off the back patio is quiet & inspiring - perfect for working from home or creating music or art. And if you need one more reason to love this home, let's not forget the sky deck with 360-degree views of the mountains, downtown, and the entire valley. The neighborhood is great for families looking to be in the coveted Madison school district, with Heights just a quick walk away but equally convenient for professionals needing to quickly commute downtown, to the airport, or anywhere in the valley with easy access to the 51. Most who visit this special neighborhood tucked along the Phoenix Mountain Preserve will call it "one of the valley's best-kept secrets" but if you hurry, you will get to call it home.
Location
State AZ
County Maricopa
Community Highland Hills
Direction Turn North on 22nd Street from Lincoln. Right on Nicolet and home will be to your right at the curve.
Rooms
Other Rooms Separate Workshop, Family Room
Master Bedroom Not split
Den/Bedroom Plus 5
Separate Den/Office Y
Interior
Interior Features Eat-in Kitchen, No Interior Steps, 3/4 Bath Master Bdrm
Heating Electric
Cooling Refrigeration, Wall/Window Unit(s), Ceiling Fan(s)
Flooring Carpet, Tile, Wood
Fireplaces Number 1 Fireplace
Fireplaces Type 1 Fireplace
Fireplace Yes
Window Features Dual Pane
SPA None
Laundry WshrDry HookUp Only
Exterior
Exterior Feature Balcony, Covered Patio(s), Patio
Parking Features Electric Door Opener
Garage Spaces 2.0
Garage Description 2.0
Fence Block, Wrought Iron
Pool None
Community Features Biking/Walking Path
Amenities Available None
View City Lights, Mountain(s)
Roof Type Tile,Foam
Private Pool No
Building
Lot Description Desert Back, Desert Front, Grass Back
Story 1
Builder Name Unknown
Sewer Public Sewer
Water City Water
Architectural Style Spanish
Structure Type Balcony,Covered Patio(s),Patio
New Construction No
Schools
Elementary Schools Madison Heights Elementary School
Middle Schools Madison #1 Middle School
High Schools Camelback High School
School District Phoenix Union High School District
Others
HOA Fee Include No Fees
Senior Community No
Tax ID 164-29-027
Ownership Fee Simple
Acceptable Financing Conventional, 1031 Exchange
Horse Property N
Listing Terms Conventional, 1031 Exchange
Financing Cash
Read Less

Copyright 2024 Arizona Regional Multiple Listing Service, Inc. All rights reserved.
Bought with 1912 Realty



