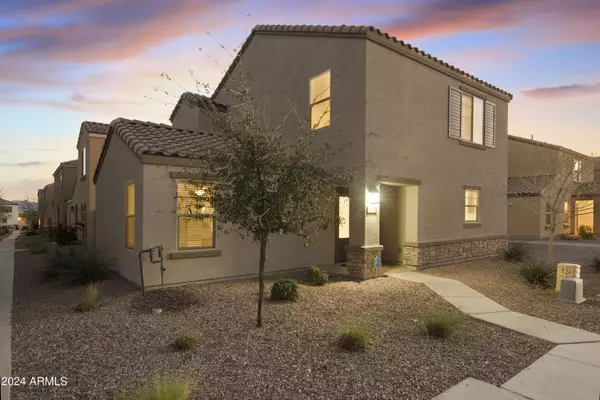For more information regarding the value of a property, please contact us for a free consultation.
8229 W ILLINI Street Phoenix, AZ 85043
Want to know what your home might be worth? Contact us for a FREE valuation!

Our team is ready to help you sell your home for the highest possible price ASAP
Key Details
Sold Price $375,000
Property Type Single Family Home
Sub Type Single Family - Detached
Listing Status Sold
Purchase Type For Sale
Square Footage 1,765 sqft
Price per Sqft $212
Subdivision Tuscano Pcd Phase 2 Parcel A
MLS Listing ID 6671506
Sold Date 04/25/24
Bedrooms 4
HOA Fees $130/mo
HOA Y/N Yes
Originating Board Arizona Regional Multiple Listing Service (ARMLS)
Year Built 2019
Annual Tax Amount $2,120
Tax Year 2023
Lot Size 2,744 Sqft
Acres 0.06
Property Description
Welcome home! This clean, move-in ready home is a gem nestled in the desirable Tuscano community. The spacious 4bed/2.5 bath/ 2 CG home includes new carpet and interior paint. The spacious eat-in kitchen is a dream with granite counters, stainless steel appliances, gas range, large center island w/breakfast bar. The 42-inch espresso cabinetry and walk-in pantry provide ample storage space. With a fabulous open concept floorplan, this beautiful home has a layout that balances privacy and entertaining possibilities effortlessly. The kitchen flows to the living room with double sliding doors leading to your low
maintenance, fully fenced yard. Relax in peace in the expansive owner's suite that includes a private bath w/walk-in shower, granite counters and large closet. Three additional bedrooms provide flexible living options with plenty of room for toys, work-from-home office space and guests.
Tuscano offers a variety of amenities for homeowners and their guests. The community features eight playgrounds, expansive grass areas, a volleyball court, soccer field, dog park, barbecues, and Ramadas. Conveniently located close to Estrella Mountain Park
where you can enjoy a wide variety of outdoor activities, including hiking, biking,camping, golfing, fishing and horseback riding. The Westgate Entertainment District is a short drive away on the 101. Enjoy shopping, restaurants, and sports facilities
Location
State AZ
County Maricopa
Community Tuscano Pcd Phase 2 Parcel A
Direction Take the Broadway Road Exit going West off the 202, North on 83rd, East on Illini. Home is on the Right.
Rooms
Other Rooms Family Room
Master Bedroom Upstairs
Den/Bedroom Plus 4
Separate Den/Office N
Interior
Interior Features Upstairs, Eat-in Kitchen, Breakfast Bar, 9+ Flat Ceilings, Kitchen Island, Pantry, Full Bth Master Bdrm, High Speed Internet, Granite Counters
Heating Natural Gas
Cooling Refrigeration, Programmable Thmstat, Ceiling Fan(s)
Flooring Carpet, Tile
Fireplaces Number No Fireplace
Fireplaces Type None
Fireplace No
Window Features Dual Pane
SPA None
Exterior
Exterior Feature Patio
Parking Features Dir Entry frm Garage, Electric Door Opener, Shared Driveway
Garage Spaces 2.0
Garage Description 2.0
Fence Block
Pool None
Community Features Playground, Biking/Walking Path
Amenities Available FHA Approved Prjct, Management, Rental OK (See Rmks), VA Approved Prjct
Roof Type Tile
Private Pool No
Building
Lot Description Sprinklers In Front, Desert Front, Gravel/Stone Front, Gravel/Stone Back, Auto Timer H2O Front
Story 2
Builder Name LGI
Sewer Public Sewer
Water City Water
Structure Type Patio
New Construction No
Schools
Elementary Schools Tuscano Elementary School
Middle Schools Santa Maria Middle School
High Schools Sierra Linda High School
School District Tolleson Union High School District
Others
HOA Name Tuscano Parcel A
HOA Fee Include Maintenance Grounds
Senior Community No
Tax ID 104-52-570
Ownership Fee Simple
Acceptable Financing Conventional, FHA, VA Loan
Horse Property N
Listing Terms Conventional, FHA, VA Loan
Financing FHA
Read Less

Copyright 2025 Arizona Regional Multiple Listing Service, Inc. All rights reserved.
Bought with HomeSmart



