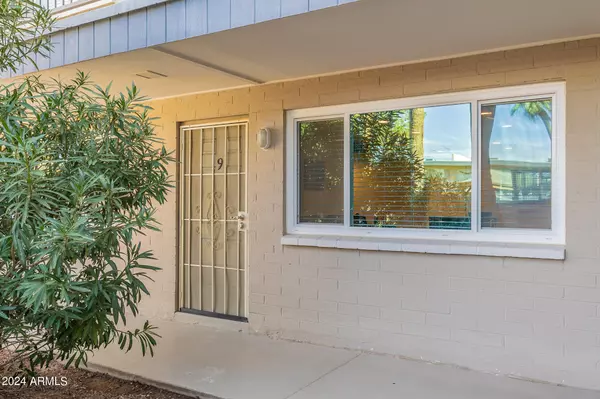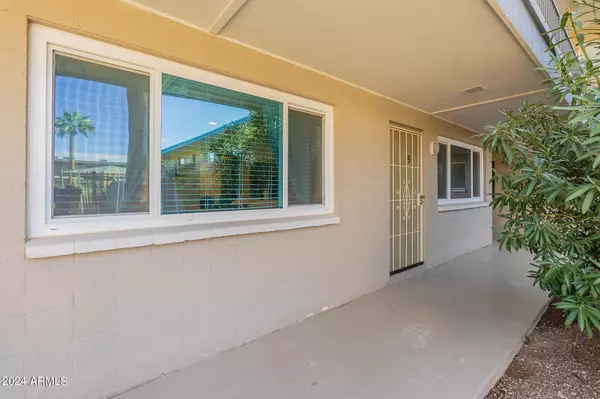For more information regarding the value of a property, please contact us for a free consultation.
1111 E TURNEY Avenue #9 Phoenix, AZ 85014
Want to know what your home might be worth? Contact us for a FREE valuation!

Our team is ready to help you sell your home for the highest possible price ASAP
Key Details
Sold Price $222,500
Property Type Condo
Sub Type Apartment Style/Flat
Listing Status Sold
Purchase Type For Sale
Square Footage 784 sqft
Price per Sqft $283
Subdivision Turney Villa Condominiums
MLS Listing ID 6646325
Sold Date 05/31/24
Bedrooms 1
HOA Fees $276/mo
HOA Y/N Yes
Originating Board Arizona Regional Multiple Listing Service (ARMLS)
Year Built 1984
Annual Tax Amount $291
Tax Year 2023
Lot Size 765 Sqft
Acres 0.02
Property Description
BUYER COULD NOT PERFORM! Hurry before this is gone! Discover urban charm and relaxation in this adorable renovated ground floor 1-bedroom, 1-bathroom condo nestled poolside in the heart of vibrant Midtown. Minutes to Downtown and Sky Harbor. Step inside to find a thoughtfully designed space featuring a cozy bedroom, a newly renovated bathroom boasting contemporary finishes, the convenience of an in-unit laundry and an inviting living area with abundant natural light. The kitchen is updated with modern appliances and quartz countertops...don't forget the view of Camelback Mountain! With its prime Midtown location, this condo offers easy access to the area's shopping and dining. SEE DOCUMENT TAB FOR COMPLETE LIST OF UPGRADES!!
Location
State AZ
County Maricopa
Community Turney Villa Condominiums
Direction From 51; head south to Camelback Rd; go west off exit; south on 12th St; west on Turney Ave. Please park in front of complex on south side of Turney Ave. Do not block parking spots on north side :)
Rooms
Master Bedroom Downstairs
Den/Bedroom Plus 1
Separate Den/Office N
Interior
Interior Features Master Downstairs, Eat-in Kitchen, Drink Wtr Filter Sys, No Interior Steps, 3/4 Bath Master Bdrm, High Speed Internet
Heating Electric
Cooling Refrigeration, Ceiling Fan(s)
Flooring Tile
Fireplaces Number No Fireplace
Fireplaces Type None
Fireplace No
Window Features Dual Pane,Low-E
SPA None
Exterior
Exterior Feature Gazebo/Ramada
Parking Features Assigned, Gated
Carport Spaces 1
Fence Wrought Iron
Pool None
Community Features Gated Community, Community Pool, Near Light Rail Stop, Near Bus Stop, Community Laundry
Utilities Available APS, SW Gas
Amenities Available Management, Rental OK (See Rmks)
View Mountain(s)
Roof Type Composition,Foam
Private Pool No
Building
Story 2
Builder Name Unknown
Sewer Public Sewer
Water City Water
Structure Type Gazebo/Ramada
New Construction No
Schools
Elementary Schools Longview Elementary School
Middle Schools Osborn Middle School
High Schools Central High School
School District Phoenix Union High School District
Others
HOA Name Cornerstone Prop
HOA Fee Include Roof Repair,Insurance,Sewer,Pest Control,Maintenance Grounds,Front Yard Maint,Gas,Trash,Water,Roof Replacement,Maintenance Exterior
Senior Community No
Tax ID 155-14-066
Ownership Condominium
Acceptable Financing Conventional
Horse Property N
Listing Terms Conventional
Financing Cash
Read Less

Copyright 2025 Arizona Regional Multiple Listing Service, Inc. All rights reserved.
Bought with eXp Realty



