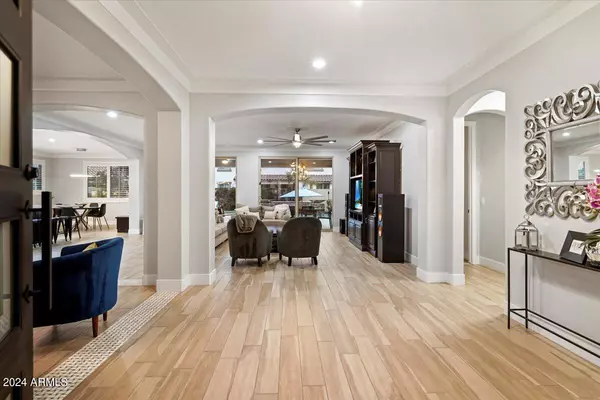For more information regarding the value of a property, please contact us for a free consultation.
2852 E REDWOOD Place Chandler, AZ 85286
Want to know what your home might be worth? Contact us for a FREE valuation!

Our team is ready to help you sell your home for the highest possible price ASAP
Key Details
Sold Price $1,082,500
Property Type Single Family Home
Sub Type Single Family - Detached
Listing Status Sold
Purchase Type For Sale
Square Footage 3,509 sqft
Price per Sqft $308
Subdivision Artesian Ranch
MLS Listing ID 6653364
Sold Date 04/11/24
Style Contemporary
Bedrooms 4
HOA Fees $86/mo
HOA Y/N Yes
Originating Board Arizona Regional Multiple Listing Service (ARMLS)
Year Built 2013
Annual Tax Amount $2,963
Tax Year 2023
Lot Size 8,126 Sqft
Acres 0.19
Property Description
Sellers to contribute $10,000 to buyers closing costs! Incredible home in the sought after community of Artesian Ranch! This 2 story home is full of upgrades! The open floor plan features new tile and luxury vinyl plank flooring, new crown moulding, modern LED lighting and ceiling fans throughout, and Nest Learning smart thermostats. The stunning kitchen has all new KitchenAid appliances, Quartz counters with full height backsplash, new cabinets with soft close doors/hinges, and Phillips hue under cabinet lighting. The bathrooms have been completely remodeled with new vanities, Quartz countertops, Delta black matte faucets and shower systems with new accessories. The backyard is perfect for entertaining, with a sparkling pool with electric heater/cooler, gas fire pit, an extended covered patio with new ceiling fans, and new fruit trees. The split 3 car garages have been updated with Clopay insulated modern garage doors with 3/4 HP Ultra Quiet belt drive, Smart opener with camera, and a new EV plug. A new tankless water heater, custom iron front door with frosted glass and fresh paint both inside and out are just a few of the long list of upgrades, with a full list in the documents tab.
Location
State AZ
County Maricopa
Community Artesian Ranch
Direction North on Gilbert Rd, Left on Iris Dr, Left on Scott Dr, Curve right onto Redwood Pl. Home is on the north side of the street.
Rooms
Other Rooms Loft, Great Room
Master Bedroom Split
Den/Bedroom Plus 6
Separate Den/Office Y
Interior
Interior Features Upstairs, Eat-in Kitchen, Breakfast Bar, 9+ Flat Ceilings, Soft Water Loop, Kitchen Island, Double Vanity, Full Bth Master Bdrm, Separate Shwr & Tub, High Speed Internet
Heating Natural Gas
Cooling Refrigeration, Ceiling Fan(s)
Flooring Vinyl, Tile
Fireplaces Type Fire Pit
Fireplace Yes
Window Features Dual Pane,ENERGY STAR Qualified Windows,Low-E
SPA None
Exterior
Exterior Feature Covered Patio(s)
Parking Features Attch'd Gar Cabinets, Dir Entry frm Garage, Electric Door Opener, Extnded Lngth Garage, Side Vehicle Entry, Electric Vehicle Charging Station(s)
Garage Spaces 3.0
Garage Description 3.0
Fence Block
Pool Heated, Private
Community Features Playground, Biking/Walking Path
Utilities Available SRP, SW Gas
Amenities Available Management
Roof Type Tile
Private Pool Yes
Building
Lot Description Sprinklers In Rear, Sprinklers In Front, Desert Back, Desert Front
Story 2
Builder Name MARACAY HOMES
Sewer Public Sewer
Water City Water
Architectural Style Contemporary
Structure Type Covered Patio(s)
New Construction No
Schools
Elementary Schools Haley Elementary
Middle Schools Santan Junior High School
High Schools Perry High School
School District Chandler Unified District
Others
HOA Name ARTESIAN RANCH COMM
HOA Fee Include Maintenance Grounds
Senior Community No
Tax ID 303-49-823
Ownership Fee Simple
Acceptable Financing Conventional
Horse Property N
Listing Terms Conventional
Financing Conventional
Read Less

Copyright 2024 Arizona Regional Multiple Listing Service, Inc. All rights reserved.
Bought with Real Broker



