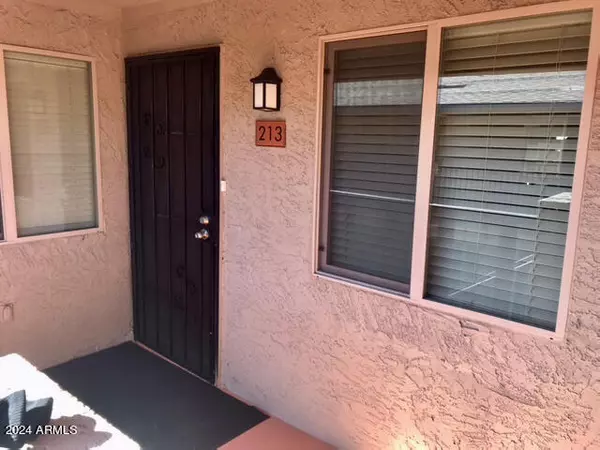For more information regarding the value of a property, please contact us for a free consultation.
4354 N 82ND Street #213 Scottsdale, AZ 85251
Want to know what your home might be worth? Contact us for a FREE valuation!

Our team is ready to help you sell your home for the highest possible price ASAP
Key Details
Sold Price $299,999
Property Type Condo
Sub Type Apartment Style/Flat
Listing Status Sold
Purchase Type For Sale
Square Footage 960 sqft
Price per Sqft $312
Subdivision Scottsdale Park Place Condominium
MLS Listing ID 6658981
Sold Date 04/09/24
Bedrooms 2
HOA Fees $281/mo
HOA Y/N Yes
Originating Board Arizona Regional Multiple Listing Service (ARMLS)
Year Built 1978
Annual Tax Amount $636
Tax Year 2023
Lot Size 948 Sqft
Acres 0.02
Property Description
Come enjoy the wonderful Arizona sunsets on this west facing, pool-side balcony. Fully furnished charming condo has 2 master bedrooms, both with ensuites & walk-in closets. The kitchen boasts stainless steel appliances, built-in microwave, pantry & breakfast bar open to the living/dining area. Additional features include in-unit stacked laundry, storage closet off balcony, gated porch entry and no neighbors below! The community amenities include a heated pool & spa, fitness room, bike room, & community laundry with library. Walking distance to Old Town Scottsdale and adjacent to the Indian School/Hayden Park System with miles of paved walking trails, lakes, parks & all types of sports courts. Come take a look, you'll be so glad you did!
Location
State AZ
County Maricopa
Community Scottsdale Park Place Condominium
Direction East on Camelback. South on 82nd St. Community is on west side. Park in front of the building facing 82nd St., walk thru breezeway and the unit is directly ahead on 2nd floor of 2nd row of buildings.
Rooms
Master Bedroom Split
Den/Bedroom Plus 2
Separate Den/Office N
Interior
Interior Features Breakfast Bar, Furnished(See Rmrks), Pantry, 2 Master Baths, Full Bth Master Bdrm, High Speed Internet
Heating Electric
Cooling Refrigeration
Flooring Carpet, Tile
Fireplaces Number No Fireplace
Fireplaces Type None
Fireplace No
SPA None
Exterior
Exterior Feature Balcony, Storage
Parking Features Assigned, Community Structure
Carport Spaces 1
Fence None
Pool None
Community Features Community Spa Htd, Community Spa, Community Pool Htd, Community Pool, Near Bus Stop, Community Laundry, Coin-Op Laundry, Clubhouse, Fitness Center
Utilities Available SRP
Amenities Available Management, Rental OK (See Rmks)
Roof Type Composition
Private Pool No
Building
Lot Description Desert Back, Desert Front
Story 2
Builder Name Unknown
Sewer Public Sewer
Water City Water
Structure Type Balcony,Storage
New Construction No
Schools
Elementary Schools Pueblo Elementary School
Middle Schools Mohave Middle School
High Schools Saguaro High School
School District Scottsdale Unified District
Others
HOA Name Park Place
HOA Fee Include Roof Repair,Insurance,Sewer,Maintenance Grounds,Trash,Water,Roof Replacement,Maintenance Exterior
Senior Community No
Tax ID 173-54-399
Ownership Fee Simple
Acceptable Financing Conventional
Horse Property N
Listing Terms Conventional
Financing Conventional
Special Listing Condition FIRPTA may apply
Read Less

Copyright 2024 Arizona Regional Multiple Listing Service, Inc. All rights reserved.
Bought with HomeSmart



