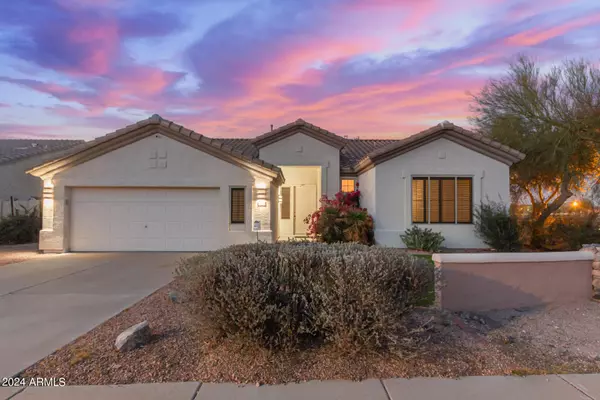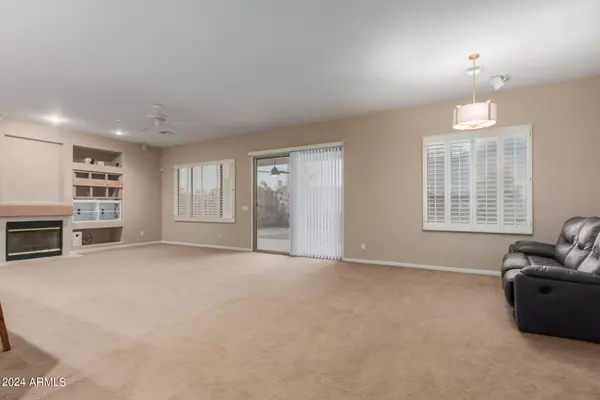For more information regarding the value of a property, please contact us for a free consultation.
17598 W SUMMIT Drive Goodyear, AZ 85338
Want to know what your home might be worth? Contact us for a FREE valuation!

Our team is ready to help you sell your home for the highest possible price ASAP
Key Details
Sold Price $415,000
Property Type Single Family Home
Sub Type Single Family - Detached
Listing Status Sold
Purchase Type For Sale
Square Footage 2,022 sqft
Price per Sqft $205
Subdivision Estrella Parcel 34
MLS Listing ID 6657489
Sold Date 04/03/24
Style Ranch
Bedrooms 3
HOA Fees $112/mo
HOA Y/N Yes
Originating Board Arizona Regional Multiple Listing Service (ARMLS)
Year Built 1997
Annual Tax Amount $2,109
Tax Year 2023
Lot Size 8,659 Sqft
Acres 0.2
Property Description
The perfect corner lot with incredible mountain views awaits new owners! Discover a spacious open layout boasting tall ceilings, chic light fixtures, plantation shutters, soft carpet, and wood-style flooring. The living room highlights a pre-wired surround, an entertainment niche, and a cozy fireplace. The immaculate kitchen features built-in appliances, recessed lighting, plenty of white cabinetry, a pantry, an island with a breakfast bar, and a breakfast nook. Unwind after a long day in the carpeted main bedroom, providing a sitting area with a bay window, a full bathroom with dual sinks, a separate tub/shower, and a walk-in closet. The private backyard allows awe-inspiring mountain views and promises a tranquil, relaxing spot. Situated on a Dead end street & home has a unique RV GATE. Location, Location, Location....!!! quick short 5 min or less walk to North Lake / Estrella Yatch club, Starpoint residents center and the famous Corgett wash trail.
Location
State AZ
County Maricopa
Community Estrella Parcel 34
Direction Head southwest on Estrella Pkwy and turn right onto W Summit Dr. The property is on the right.
Rooms
Other Rooms Great Room
Master Bedroom Split
Den/Bedroom Plus 3
Separate Den/Office N
Interior
Interior Features Eat-in Kitchen, Breakfast Bar, 9+ Flat Ceilings, No Interior Steps, Kitchen Island, Pantry, Double Vanity, Full Bth Master Bdrm, Separate Shwr & Tub, High Speed Internet, Laminate Counters
Heating Electric
Cooling Refrigeration, Ceiling Fan(s)
Flooring Carpet, Laminate, Tile
Fireplaces Type 1 Fireplace, Family Room, Gas
Fireplace Yes
Window Features Double Pane Windows,Low Emissivity Windows
SPA None
Exterior
Exterior Feature Covered Patio(s), Patio
Parking Features Attch'd Gar Cabinets, Dir Entry frm Garage, Electric Door Opener, RV Gate
Garage Spaces 2.0
Garage Description 2.0
Fence Block
Pool None
Community Features Pickleball Court(s), Community Pool Htd, Community Pool, Lake Subdivision, Community Media Room, Golf, Tennis Court(s), Playground, Biking/Walking Path, Clubhouse, Fitness Center
Utilities Available APS, SW Gas
Amenities Available FHA Approved Prjct, Management, Rental OK (See Rmks), VA Approved Prjct
View Mountain(s)
Roof Type Tile
Accessibility Accessible Door 32in+ Wide, Accessible Hallway(s)
Private Pool No
Building
Lot Description Sprinklers In Rear, Sprinklers In Front, Corner Lot, Desert Front, Gravel/Stone Back, Synthetic Grass Frnt, Synthetic Grass Back, Auto Timer H2O Front, Auto Timer H2O Back
Story 1
Builder Name UDC Homes
Sewer Public Sewer
Water City Water
Architectural Style Ranch
Structure Type Covered Patio(s),Patio
New Construction No
Schools
Elementary Schools Estrella Mountain Elementary School
Middle Schools Estrella Mountain Elementary School
High Schools Estrella Foothills High School
School District Buckeye Union High School District
Others
HOA Name Estrella
HOA Fee Include Maintenance Grounds
Senior Community No
Tax ID 400-03-340
Ownership Fee Simple
Acceptable Financing Conventional, FHA, VA Loan
Horse Property N
Listing Terms Conventional, FHA, VA Loan
Financing VA
Read Less

Copyright 2025 Arizona Regional Multiple Listing Service, Inc. All rights reserved.
Bought with eXp Realty



