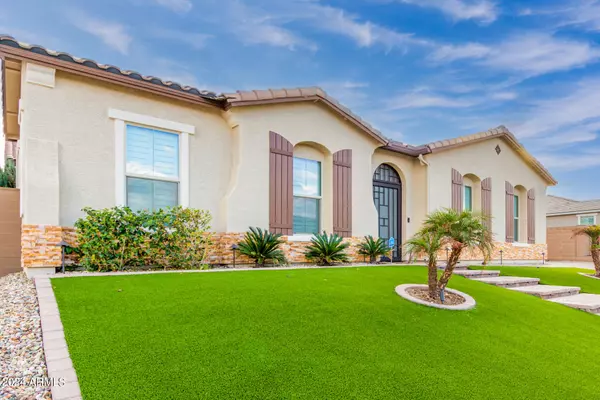For more information regarding the value of a property, please contact us for a free consultation.
12523 W TUCKEY Lane Glendale, AZ 85307
Want to know what your home might be worth? Contact us for a FREE valuation!

Our team is ready to help you sell your home for the highest possible price ASAP
Key Details
Sold Price $925,000
Property Type Single Family Home
Sub Type Single Family - Detached
Listing Status Sold
Purchase Type For Sale
Square Footage 3,373 sqft
Price per Sqft $274
Subdivision Falcon View
MLS Listing ID 6661245
Sold Date 03/28/24
Style Ranch
Bedrooms 4
HOA Fees $162/mo
HOA Y/N Yes
Originating Board Arizona Regional Multiple Listing Service (ARMLS)
Year Built 2019
Annual Tax Amount $3,338
Tax Year 2023
Lot Size 0.279 Acres
Acres 0.28
Property Description
Welcome to this stunning residence! This home is an absolute gem for vehicle enthusiasts, boasting a spacious 3-car garage and convenient RV gate/parking. The lush front yard sets a tone of tranquility and beauty, inviting you into a cozy courtyard that offers a warm welcome. Be mesmerized by the exquisite interior, featuring elegant tile floors and plantation shutters that exude a sense of refined style. The home is pre-wired for surround sound, creating an immersive audio experience. The sizable living room, with its exposed wood beam and vaulted ceilings, is both grand and inviting, perfect for entertaining or relaxing. Celebrate special occasions in the formal dining area, a space designed for memorable meals and gatherings. The impeccable kitchen is a chef's dream, boasting ample wood cabinets, a stylish subway tile backsplash, sleek granite counters, and high-end stainless steel appliances including wall ovens. The breakfast nook and center island with a breakfast bar make morning routines a delight. Retreat to the beautiful main bedroom, a serene sanctuary featuring a private exit, a sleek ensuite with dual sinks, a large step-in shower, and a spacious walk-in closet. Additionally, a cozy den provides a versatile space, ideal for an office or studio. The garage is a well-organized area with built-in cabinets. Continue outside to the delightful backyard, an oasis designed for relaxation and entertainment. Enjoy the covered patio, multiple seating areas, fire pits, a charming Ramada, and a Gazebo with a built-in BBQ. The shimmering pool adds a touch of luxury and fun, making this backyard a perfect spot for gatherings. This elegant residence is more than a home; it's a lifestyle. Its charm, luxury, and comfort make it an irresistible choice. Don't miss the opportunity to make it yours. Experience this gorgeous property for yourself!
Location
State AZ
County Maricopa
Community Falcon View
Direction Head south on N El Mirage Rd, Turn right onto W Maryland Ave, Turn right toward N 125th Dr, Continue onto N 125th Dr, N 125th Dr turns left and becomes W Tuckey Ln. Property is on the left.
Rooms
Den/Bedroom Plus 5
Separate Den/Office Y
Interior
Interior Features Eat-in Kitchen, Breakfast Bar, No Interior Steps, Vaulted Ceiling(s), Kitchen Island, 3/4 Bath Master Bdrm, Double Vanity, High Speed Internet, Granite Counters
Heating Natural Gas
Cooling Refrigeration, Ceiling Fan(s)
Flooring Carpet, Tile
Fireplaces Type Fire Pit
Fireplace Yes
Window Features Double Pane Windows
SPA None
Laundry WshrDry HookUp Only
Exterior
Exterior Feature Covered Patio(s), Gazebo/Ramada, Patio, Private Yard, Built-in Barbecue
Parking Features Attch'd Gar Cabinets, Dir Entry frm Garage, Electric Door Opener, RV Gate
Garage Spaces 3.0
Garage Description 3.0
Fence Block
Pool Private
Community Features Gated Community, Playground, Biking/Walking Path
Utilities Available SRP, SW Gas
Amenities Available Management
Roof Type Tile
Accessibility Lever Handles
Private Pool Yes
Building
Lot Description Gravel/Stone Front, Gravel/Stone Back, Synthetic Grass Frnt, Synthetic Grass Back
Story 1
Builder Name Unknown
Sewer Public Sewer
Water City Water
Architectural Style Ranch
Structure Type Covered Patio(s),Gazebo/Ramada,Patio,Private Yard,Built-in Barbecue
New Construction No
Schools
Elementary Schools Barbara B. Robey Elementary School
Middle Schools L. Thomas Heck Middle School
High Schools Millennium High School
School District Agua Fria Union High School District
Others
HOA Name FALCON VIEW
HOA Fee Include Maintenance Grounds
Senior Community No
Tax ID 501-56-370
Ownership Fee Simple
Acceptable Financing Conventional, FHA, VA Loan
Horse Property N
Listing Terms Conventional, FHA, VA Loan
Financing Conventional
Read Less

Copyright 2025 Arizona Regional Multiple Listing Service, Inc. All rights reserved.
Bought with Launch Powered By Compass



