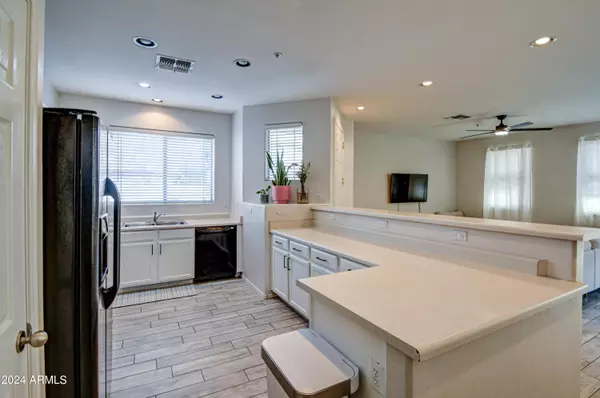For more information regarding the value of a property, please contact us for a free consultation.
1429 N 81ST Drive Phoenix, AZ 85043
Want to know what your home might be worth? Contact us for a FREE valuation!

Our team is ready to help you sell your home for the highest possible price ASAP
Key Details
Sold Price $311,000
Property Type Townhouse
Sub Type Townhouse
Listing Status Sold
Purchase Type For Sale
Square Footage 1,448 sqft
Price per Sqft $214
Subdivision Daravante Condominium 2Nd Amd
MLS Listing ID 6667204
Sold Date 03/28/24
Bedrooms 3
HOA Fees $333/mo
HOA Y/N Yes
Originating Board Arizona Regional Multiple Listing Service (ARMLS)
Year Built 2007
Annual Tax Amount $1,046
Tax Year 2024
Lot Size 761 Sqft
Acres 0.02
Property Description
Don't miss out on this adorable corner lot home. Downstairs is an open floor plan with a very spacious living room area and half bath. The kitchen offers a breakfast bar, pantry, recessed lighting, stainless steel double sink and tons of cabinet storage space. Upstairs are 3 good sized bedrooms and 2 bathrooms. Cozy backyard with plenty or room to relax, entertain. . Minutes from the I-10, 101, shopping, restaurants, and entertainment. Recent upgrades include tile flooring downstairs, carpet and laminate flooring upstairs. Community features heated pool, spa, play area and security patrol Ideal starter home if you are a first time home buyer or investment. Don't miss out on this beauty! Make this house a place you can call home.
Location
State AZ
County Maricopa
Community Daravante Condominium 2Nd Amd
Direction East on McDowell. Right on 81st ave. Left on Colcord Canyon. Right on 81st ave. Right on Brill. Home will be on your left on 81st dr.
Rooms
Den/Bedroom Plus 3
Separate Den/Office N
Interior
Interior Features Breakfast Bar, Full Bth Master Bdrm
Heating Electric
Cooling Refrigeration
Flooring Carpet, Tile
Fireplaces Number No Fireplace
Fireplaces Type None
Fireplace No
SPA None
Laundry WshrDry HookUp Only
Exterior
Exterior Feature Playground
Garage Spaces 2.0
Garage Description 2.0
Fence Block
Pool Private
Community Features Community Spa Htd, Community Pool Htd, Near Bus Stop
Utilities Available SRP
Amenities Available Management
Roof Type Tile
Private Pool Yes
Building
Lot Description Gravel/Stone Front, Gravel/Stone Back
Story 2
Builder Name KB HOME
Sewer Public Sewer, Private Sewer
Water Pvt Water Company
Structure Type Playground
New Construction No
Schools
Elementary Schools Fowler Elementary School
Middle Schools Santa Maria Middle School
High Schools Sierra Linda High School
School District Tolleson Union High School District
Others
HOA Name DARAVANTE
HOA Fee Include Sewer,Maintenance Grounds,Front Yard Maint,Trash,Water,Maintenance Exterior
Senior Community No
Tax ID 102-45-233
Ownership Fee Simple
Acceptable Financing Conventional, FHA, VA Loan
Horse Property N
Listing Terms Conventional, FHA, VA Loan
Financing VA
Read Less

Copyright 2024 Arizona Regional Multiple Listing Service, Inc. All rights reserved.
Bought with RE/MAX Fine Properties
GET MORE INFORMATION




