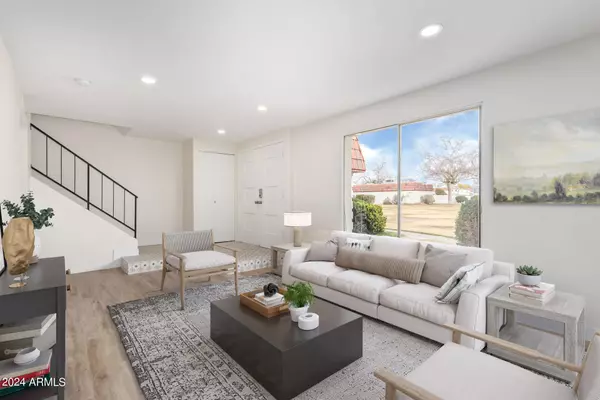For more information regarding the value of a property, please contact us for a free consultation.
4827 W NORTHERN Avenue Glendale, AZ 85301
Want to know what your home might be worth? Contact us for a FREE valuation!

Our team is ready to help you sell your home for the highest possible price ASAP
Key Details
Sold Price $319,900
Property Type Townhouse
Sub Type Townhouse
Listing Status Sold
Purchase Type For Sale
Square Footage 1,656 sqft
Price per Sqft $193
Subdivision West Plaza Townhouses Unit 4
MLS Listing ID 6646608
Sold Date 03/06/24
Bedrooms 4
HOA Fees $206/mo
HOA Y/N Yes
Originating Board Arizona Regional Multiple Listing Service (ARMLS)
Year Built 1971
Annual Tax Amount $575
Tax Year 2023
Lot Size 2,065 Sqft
Acres 0.05
Property Description
Welcome to this 4-bedroom, 2.5-bath home. Fresh paint brightens up the interiors, and new carpets in bedrooms, along with LVP flooring in living areas, provide a modern touch. The front entry welcomes you with designer tiles, offering a glimpse of the elegance that awaits inside. Discover updated kitchen and bathrooms, showcasing thoughtful updates that enhance both style and comfort. Enhanced lighting throughout adds a touch of sophistication. The Homeowners Association is currently elevating the property's exterior with fresh paint, ensuring a welcoming curb appeal. Plus, enjoy the perks of community living with access to a sparkling pool, perfect for those sunny days when relaxation and recreation are a must. Come experience the perfect blend of style, comfort, and community living
Location
State AZ
County Maricopa
Community West Plaza Townhouses Unit 4
Direction South into the entrance of West Plaza Clubhouse. Park in front of the clubhouse; see map for unit location. Unit is west of clubhouse across the greenbelt.
Rooms
Master Bedroom Upstairs
Den/Bedroom Plus 4
Separate Den/Office N
Interior
Interior Features Upstairs, Eat-in Kitchen, Pantry, 3/4 Bath Master Bdrm, Full Bth Master Bdrm
Heating Electric
Cooling Refrigeration, Ceiling Fan(s)
Flooring Carpet, Laminate
Fireplaces Number No Fireplace
Fireplaces Type None
Fireplace No
SPA None
Laundry WshrDry HookUp Only
Exterior
Exterior Feature Patio, Private Street(s), Storage
Parking Features Separate Strge Area, Assigned
Carport Spaces 2
Fence Chain Link
Pool None
Community Features Community Pool, Near Bus Stop, Biking/Walking Path, Clubhouse
Utilities Available SRP
Amenities Available Management
Roof Type Built-Up
Private Pool No
Building
Lot Description Grass Front
Story 2
Builder Name HALLCRAFT HOMES
Sewer Public Sewer
Water City Water
Structure Type Patio,Private Street(s),Storage
New Construction No
Schools
Elementary Schools Melvin E Sine School
Middle Schools Melvin E Sine School
High Schools Apollo High School
School District Glendale Union High School District
Others
HOA Name West Plaza 3&4 TH
HOA Fee Include Sewer,Maintenance Grounds,Front Yard Maint,Trash,Water
Senior Community No
Tax ID 147-03-307
Ownership Fee Simple
Acceptable Financing Cash, Conventional, FHA, VA Loan
Horse Property N
Listing Terms Cash, Conventional, FHA, VA Loan
Financing VA
Read Less

Copyright 2025 Arizona Regional Multiple Listing Service, Inc. All rights reserved.
Bought with The Noble Agency



