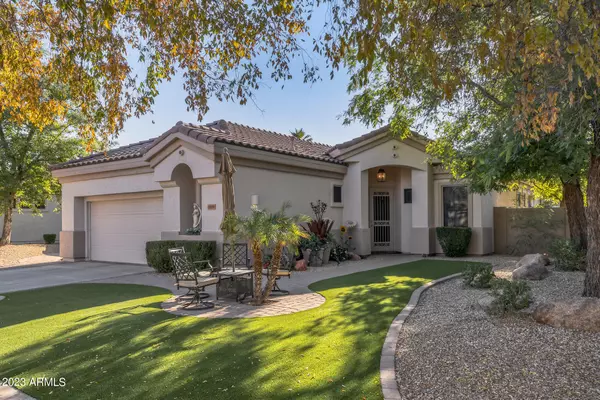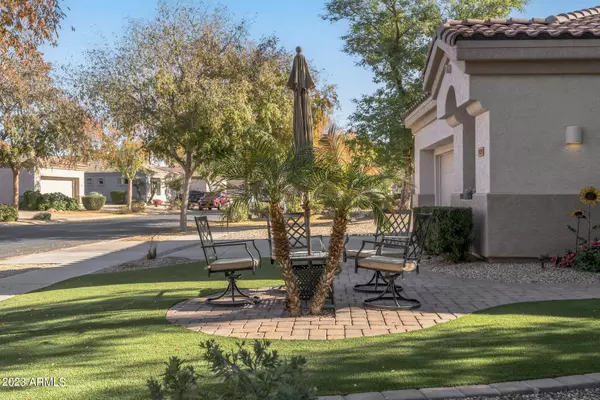For more information regarding the value of a property, please contact us for a free consultation.
7029 W ROSE GARDEN Lane Glendale, AZ 85308
Want to know what your home might be worth? Contact us for a FREE valuation!

Our team is ready to help you sell your home for the highest possible price ASAP
Key Details
Sold Price $735,000
Property Type Single Family Home
Sub Type Single Family - Detached
Listing Status Sold
Purchase Type For Sale
Square Footage 2,200 sqft
Price per Sqft $334
Subdivision Palomino
MLS Listing ID 6641471
Sold Date 01/30/24
Bedrooms 3
HOA Fees $58
HOA Y/N Yes
Originating Board Arizona Regional Multiple Listing Service (ARMLS)
Year Built 1997
Annual Tax Amount $2,900
Tax Year 2023
Lot Size 0.250 Acres
Acres 0.25
Property Description
Welcome to your dream home! Nestled in the tranquil lake neighborhood of Palomino, this charming residence exudes warmth and luxury at every turn. The heart of the home is a culinary enthusiast's dream, featuring custom cabinetry complemented by Silestone countertops, double wall ovens, a full-size built-in refrigerator and freezer, and a large island with breakfast bar that effortlessly doubles as a gathering spot. Rounding out this beautiful space is a 300-bottle wine refrigerator built into a custom tiled wall. Luxury plank floors and custom window treatments grace the entire home, creating a harmonious flow. As you explore, you will see three fully custom designed bathrooms, a large laundry room with added storage & an extra refrigerator. Talk about a sanctuary, the primary bedroom features a wall of custom drapes that scream warmth. As well as a small office/sitting room with built-in cabinetry and storage that leads out back.
Venture into the entertainer's backyard, a haven for social gatherings and relaxation. Two custom metal pergolas beckon you to dine al fresco under the stars, while the built-in BBQ and counter with stools are perfect for hosting summer soirees. The highlight of the backyard is a sprawling heated pool with a Baja step, cove, and slide, surrounded by lush turf and travertine pavers, creating a resort-like ambiance in your own backyard.
Don't worry about those APS bills, the seller paid over $60,000 for a fully owned 30KW solar system. Along with an RV gate, whole home filtration system, soft water system, new roof only 4 years ago, newer a/c system, and tankless water heater. Make this home yours today.
Location
State AZ
County Maricopa
Community Palomino
Direction Head North on 67th Ave to Arrowhead Loop Rd. This turns into 71st Ave. Turn Into Palomino Community Entrance on 70th Dr. Go Through the Gate and Turn Left onto Rose Garden Lane. Home is on the Right.
Rooms
Other Rooms Family Room
Master Bedroom Split
Den/Bedroom Plus 3
Separate Den/Office N
Interior
Interior Features Breakfast Bar, 9+ Flat Ceilings, Drink Wtr Filter Sys, Kitchen Island, Pantry, 3/4 Bath Master Bdrm, Double Vanity, High Speed Internet
Heating Natural Gas
Cooling Refrigeration
Flooring Vinyl, Tile
Fireplaces Type Fire Pit
Fireplace Yes
Window Features Vinyl Frame,Double Pane Windows,Low Emissivity Windows
SPA None
Exterior
Exterior Feature Covered Patio(s), Built-in Barbecue
Parking Features Attch'd Gar Cabinets, Dir Entry frm Garage, Electric Door Opener, RV Gate
Garage Spaces 2.0
Garage Description 2.0
Fence Block
Pool Heated, Private
Community Features Lake Subdivision, Playground, Biking/Walking Path
Utilities Available APS, SW Gas
Roof Type Tile
Private Pool Yes
Building
Lot Description Sprinklers In Rear, Sprinklers In Front, Desert Back, Desert Front, Synthetic Grass Frnt, Synthetic Grass Back, Auto Timer H2O Front, Auto Timer H2O Back
Story 1
Builder Name Shea
Sewer Public Sewer
Water City Water
Structure Type Covered Patio(s),Built-in Barbecue
New Construction No
Schools
Elementary Schools Sierra Verde Elementary
Middle Schools Sierra Verde Elementary
High Schools Mountain Ridge High School
School District Deer Valley Unified District
Others
HOA Name Palomino HOA
HOA Fee Include Maintenance Grounds,Street Maint
Senior Community No
Tax ID 200-21-567
Ownership Fee Simple
Acceptable Financing Cash, Conventional, FHA, VA Loan
Horse Property N
Listing Terms Cash, Conventional, FHA, VA Loan
Financing Conventional
Read Less

Copyright 2024 Arizona Regional Multiple Listing Service, Inc. All rights reserved.
Bought with Attorneys Realty
GET MORE INFORMATION




