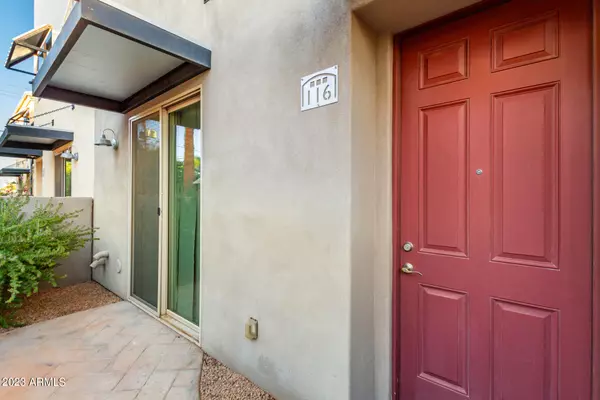For more information regarding the value of a property, please contact us for a free consultation.
1406 W MAIN Street #116 Mesa, AZ 85201
Want to know what your home might be worth? Contact us for a FREE valuation!

Our team is ready to help you sell your home for the highest possible price ASAP
Key Details
Sold Price $405,000
Property Type Townhouse
Sub Type Townhouse
Listing Status Sold
Purchase Type For Sale
Square Footage 1,452 sqft
Price per Sqft $278
Subdivision West Main Station Village Townhomes
MLS Listing ID 6627465
Sold Date 01/25/24
Bedrooms 3
HOA Fees $216/mo
HOA Y/N Yes
Originating Board Arizona Regional Multiple Listing Service (ARMLS)
Year Built 2016
Annual Tax Amount $1,433
Tax Year 2023
Lot Size 1,281 Sqft
Acres 0.03
Property Description
Superb 3 bedroom 2.5 bath townhome built in 2016, no others like it in the area! Gorgeous kitchen with warm gray tone cabinetry, granite, stainless steel, walk in pantry and breakfast bar. Soothing color palette, LPV flooring, recessed lighting and half bath make the main level comfortable and inviting. Three bedrooms upstairs plus loft/office with built-in desk. Primary suite has huge walk-in closet and spacious bathroom with frameless glass shower doors, dual sink vanity and private toilet room. Easy care patio, inside laundry, 2 car garage with epoxy flooring and poolside living make this home hard to pass up. All this and what a location! Near EVIT, ASU, MCC, great dining and shopping at Tempe Marketplace and Mesa Riverview. Come see today!
Location
State AZ
County Maricopa
Community West Main Station Village Townhomes
Direction West on Main from Alma School. Main Street Station is about 1/4 mile on right. Park by mailboxes and enter gate by pool. Unit 116 is inside gate on the right.
Rooms
Other Rooms Loft
Master Bedroom Upstairs
Den/Bedroom Plus 4
Separate Den/Office N
Interior
Interior Features Upstairs, Breakfast Bar, 9+ Flat Ceilings, Drink Wtr Filter Sys, Fire Sprinklers, Soft Water Loop, 3/4 Bath Master Bdrm, Double Vanity, High Speed Internet, Granite Counters
Heating Electric
Cooling Refrigeration, Programmable Thmstat, Ceiling Fan(s)
Flooring Carpet, Vinyl, Tile
Fireplaces Number No Fireplace
Fireplaces Type None
Fireplace No
Window Features Dual Pane,Low-E
SPA None
Exterior
Exterior Feature Patio, Private Street(s)
Parking Features Dir Entry frm Garage, Electric Door Opener
Garage Spaces 2.0
Garage Description 2.0
Fence Block, Wrought Iron
Pool None
Community Features Gated Community, Community Spa, Community Pool, Near Light Rail Stop, Near Bus Stop
Amenities Available Management, Rental OK (See Rmks)
Roof Type Built-Up
Private Pool No
Building
Lot Description Desert Front, Auto Timer H2O Front
Story 2
Builder Name AZDevco
Sewer Public Sewer
Water City Water
Structure Type Patio,Private Street(s)
New Construction No
Schools
Elementary Schools Whittier Elementary School - Mesa
Middle Schools Carson Junior High School
High Schools Westwood High School
School District Mesa Unified District
Others
HOA Name Main Street Station
HOA Fee Include Roof Repair,Insurance,Maintenance Grounds,Street Maint,Roof Replacement,Maintenance Exterior
Senior Community No
Tax ID 135-52-139
Ownership Fee Simple
Acceptable Financing Conventional, FHA, VA Loan
Horse Property N
Listing Terms Conventional, FHA, VA Loan
Financing FHA
Read Less

Copyright 2024 Arizona Regional Multiple Listing Service, Inc. All rights reserved.
Bought with Realty Executives



