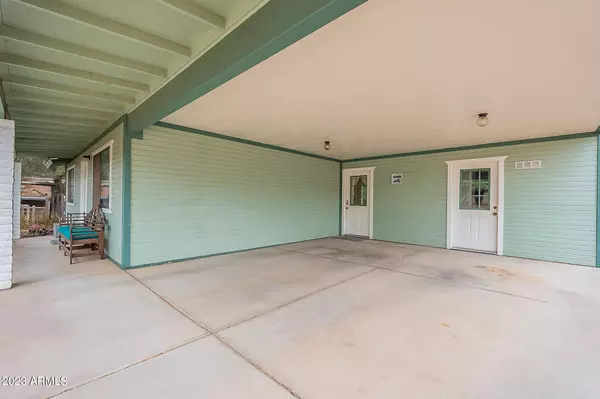For more information regarding the value of a property, please contact us for a free consultation.
809 E LONE PINE Circle Payson, AZ 85541
Want to know what your home might be worth? Contact us for a FREE valuation!

Our team is ready to help you sell your home for the highest possible price ASAP
Key Details
Sold Price $310,000
Property Type Single Family Home
Sub Type Single Family - Detached
Listing Status Sold
Purchase Type For Sale
Square Footage 1,090 sqft
Price per Sqft $284
Subdivision Cow Town Estates
MLS Listing ID 6591554
Sold Date 12/15/23
Bedrooms 2
HOA Y/N No
Originating Board Arizona Regional Multiple Listing Service (ARMLS)
Year Built 1990
Annual Tax Amount $942
Tax Year 2021
Lot Size 8,396 Sqft
Acres 0.19
Property Description
Brand new roof being installed. Come see this charming 2 bedroom 2 bath home with secret garden vibes. New 2023 energy efficient HVAC with 9 year warranty! Lush backyard with automatic drip irrigation with peaceful creative spaces to relax and enjoy the cool mountain breeze. Detached 10x12 custom workshop with 110 electric as well as a TuffShed. New 2021 water heater, 2 yr old stove w/convection oven and air fryer and newer paint inside and out. In 2023, the sellers replaced garbage disposal. French doors, built a Tough Shed (with warranty) with electricity running to it. Pipe warmers for house and irrigation system. Large carport w/utility room. Dual pane windows and fans throughout. Located close to shopping, dining, entertainment, hiking and camping ~ welcome to Payson, AZ
Location
State AZ
County Gila
Community Cow Town Estates
Direction Hwy 87/Beeline and Bonita. Head east on Bonita, it will turn south in St Phillips then go left, East, on Oxbow cir, then left, north, on Lone Pine. The home is on the right.
Rooms
Other Rooms Separate Workshop, Family Room
Den/Bedroom Plus 3
Separate Den/Office Y
Interior
Interior Features 3/4 Bath Master Bdrm
Heating Electric
Cooling Refrigeration, Ceiling Fan(s)
Flooring Carpet, Laminate
Fireplaces Number No Fireplace
Fireplaces Type None
Fireplace No
Window Features Double Pane Windows
SPA None
Exterior
Exterior Feature Covered Patio(s), Patio, Private Yard, Storage
Parking Features Separate Strge Area, RV Access/Parking
Carport Spaces 2
Fence Chain Link, Wood
Pool None
Utilities Available Oth Gas (See Rmrks), APS
Amenities Available None
Roof Type Composition
Private Pool No
Building
Lot Description Sprinklers In Rear, Gravel/Stone Front, Grass Back, Auto Timer H2O Back
Story 1
Builder Name unknown
Sewer Public Sewer
Water City Water
Structure Type Covered Patio(s),Patio,Private Yard,Storage
New Construction No
Schools
Elementary Schools Other
Middle Schools Out Of Maricopa Cnty
High Schools Other
School District Payson Unified District
Others
HOA Fee Include No Fees
Senior Community No
Tax ID 304-20-077
Ownership Fee Simple
Acceptable Financing Cash, Conventional, FHA, VA Loan
Horse Property N
Listing Terms Cash, Conventional, FHA, VA Loan
Financing Conventional
Read Less

Copyright 2024 Arizona Regional Multiple Listing Service, Inc. All rights reserved.
Bought with West USA Realty



