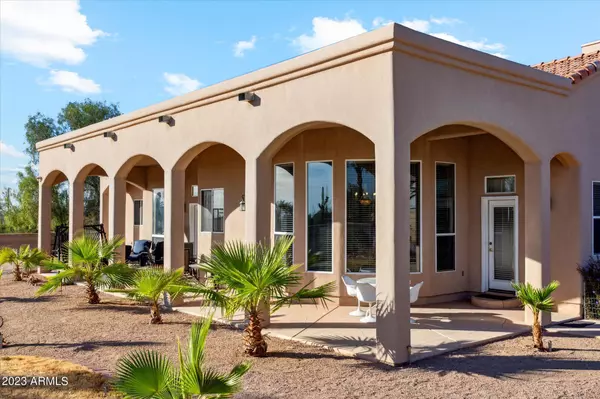For more information regarding the value of a property, please contact us for a free consultation.
5729 E 14TH Avenue Apache Junction, AZ 85119
Want to know what your home might be worth? Contact us for a FREE valuation!

Our team is ready to help you sell your home for the highest possible price ASAP
Key Details
Sold Price $825,000
Property Type Single Family Home
Sub Type Single Family - Detached
Listing Status Sold
Purchase Type For Sale
Square Footage 3,064 sqft
Price per Sqft $269
Subdivision S25 T1N R8E
MLS Listing ID 6625981
Sold Date 12/14/23
Style Spanish
Bedrooms 5
HOA Y/N No
Originating Board Arizona Regional Multiple Listing Service (ARMLS)
Year Built 1998
Annual Tax Amount $6,436
Tax Year 2023
Lot Size 1.304 Acres
Acres 1.3
Property Description
Discover the epitome of luxury living with this stunning horse property that seamlessly combines sophistication with equestrian bliss. This residence not only caters to the equine enthusiast but also offers an array of enticing features. An RV gate provides easy access for your recreational vehicles and plenty of storage for all your toys! The backyard oasis features a delightful pool complete with a thrilling slide perfect for enjoying the Arizona summers. Unwind and soak in spa with the majestic Superstition Mountains as your backdrop or entertain guests on the expansive wrap-around back patio, complete with an outdoor fireplace and kitchen. This property extends beyond the block fence with a blank space to bring your ideas to life. Perfect for future horse facilities/guest hous
Location
State AZ
County Pinal
Community S25 T1N R8E
Direction Head north on S Geronimo Rd, Turn right onto E 14th Ave. Property will be on the right.
Rooms
Other Rooms Great Room, Family Room
Master Bedroom Downstairs
Den/Bedroom Plus 5
Separate Den/Office N
Interior
Interior Features Master Downstairs, Eat-in Kitchen, Breakfast Bar, 9+ Flat Ceilings, No Interior Steps, Wet Bar, Kitchen Island, Pantry, Double Vanity, Full Bth Master Bdrm, Separate Shwr & Tub, Tub with Jets, Granite Counters
Heating Electric
Cooling Refrigeration, Programmable Thmstat, Ceiling Fan(s)
Flooring Carpet, Tile
Fireplaces Type 2 Fireplace, Exterior Fireplace, Living Room
Fireplace Yes
Window Features Double Pane Windows
SPA Private
Laundry WshrDry HookUp Only
Exterior
Exterior Feature Other, Covered Patio(s), Patio, Private Yard, Storage, Built-in Barbecue, RV Hookup
Parking Features Dir Entry frm Garage, Electric Door Opener, Extnded Lngth Garage, Over Height Garage, RV Gate, Separate Strge Area, Side Vehicle Entry, RV Access/Parking, Gated
Garage Spaces 3.0
Garage Description 3.0
Fence Block, Partial
Pool Play Pool, Fenced, Private
Landscape Description Irrigation Back, Irrigation Front
Community Features Horse Facility, Biking/Walking Path
Utilities Available SRP, SW Gas
Amenities Available None
View City Lights, Mountain(s)
Roof Type Tile
Accessibility Lever Handles
Private Pool Yes
Building
Lot Description Sprinklers In Rear, Desert Back, Desert Front, Grass Back, Auto Timer H2O Front, Auto Timer H2O Back, Irrigation Front, Irrigation Back
Story 1
Builder Name Unknown
Sewer Septic Tank
Water Well - Pvtly Owned, City Water
Architectural Style Spanish
Structure Type Other,Covered Patio(s),Patio,Private Yard,Storage,Built-in Barbecue,RV Hookup
New Construction No
Schools
Elementary Schools Desert Vista Elementary School
Middle Schools Cactus Canyon Junior High
High Schools Apache Junction High School
School District Apache Junction Unified District
Others
HOA Fee Include No Fees
Senior Community No
Tax ID 103-12-032
Ownership Fee Simple
Acceptable Financing Conventional, FHA, VA Loan
Horse Property Y
Horse Feature Other
Listing Terms Conventional, FHA, VA Loan
Financing Cash
Read Less

Copyright 2024 Arizona Regional Multiple Listing Service, Inc. All rights reserved.
Bought with West USA Realty



