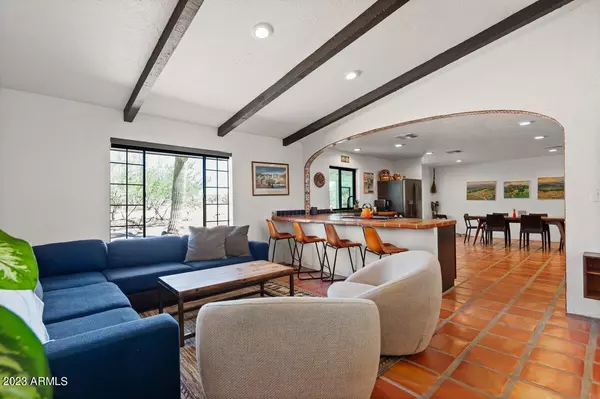For more information regarding the value of a property, please contact us for a free consultation.
28415 N 68TH Street Cave Creek, AZ 85331
Want to know what your home might be worth? Contact us for a FREE valuation!

Our team is ready to help you sell your home for the highest possible price ASAP
Key Details
Sold Price $825,000
Property Type Single Family Home
Sub Type Single Family - Detached
Listing Status Sold
Purchase Type For Sale
Square Footage 1,610 sqft
Price per Sqft $512
Subdivision Metes And Bounds
MLS Listing ID 6610041
Sold Date 12/08/23
Style Ranch,Spanish
Bedrooms 3
HOA Y/N No
Originating Board Arizona Regional Multiple Listing Service (ARMLS)
Year Built 1978
Annual Tax Amount $1,534
Tax Year 2023
Lot Size 0.999 Acres
Acres 1.0
Property Description
Nestled amidst the captivating Sonoran desert landscape lies a magnificent home, resting on a sprawling 1-acre lot. Here, you can relish the magic of starlit evenings, far removed from the intrusive glow of city lights, yet conveniently just 10 minutes away from the 101 freeway.
This remarkable 3 bed 2 bath residence has undergone a complete and stunning Southwest renovation. As you step through the welcoming Az Iron front door, you're greeted by a spacious living area that invites you to unwind. Throughout the interior, new Milgard Windows usher in an abundance of natural light, creating an inviting and bright atmosphere. The rich Saltillo tile flooring gracefully guides you towards an open entertainer's kitchen, equipped with all-new appliances. Room for horse facility and shop space. This home offers a unique blend of desert serenity and modern comfort, making it an ideal oasis for those seeking tranquility without sacrificing convenience and style.
Location
State AZ
County Maricopa
Community Metes And Bounds
Direction North on Scottsdale Rd past Dynamite turn left going West on Dale Lane. Second left past giant saguaro cactus is 68th st. Go south to first drive way on the left.
Rooms
Other Rooms Great Room, Arizona RoomLanai
Master Bedroom Not split
Den/Bedroom Plus 3
Separate Den/Office N
Interior
Interior Features Eat-in Kitchen, No Interior Steps, Vaulted Ceiling(s), 3/4 Bath Master Bdrm, Double Vanity, High Speed Internet
Heating Electric
Cooling Refrigeration
Flooring Tile
Fireplaces Type 1 Fireplace, Living Room
Fireplace Yes
Window Features Double Pane Windows
SPA None
Laundry Dryer Included, Inside, Washer Included
Exterior
Exterior Feature Patio, Screened in Patio(s)
Parking Features Attch'd Gar Cabinets, Dir Entry frm Garage, Electric Door Opener, RV Access/Parking
Garage Spaces 2.0
Carport Spaces 1
Garage Description 2.0
Fence None
Pool None
Utilities Available APS
Amenities Available None
Roof Type Composition
Private Pool No
Building
Lot Description Sprinklers In Rear, Sprinklers In Front, Natural Desert Back, Gravel/Stone Back, Auto Timer H2O Front, Natural Desert Front, Auto Timer H2O Back
Story 1
Builder Name Unknown
Sewer Septic in & Cnctd, Septic Tank
Water City Water
Architectural Style Ranch, Spanish
Structure Type Patio,Screened in Patio(s)
New Construction No
Schools
Elementary Schools Desert Sun Academy
Middle Schools Sonoran Trails Middle School
High Schools Cactus Shadows High School
School District Cave Creek Unified District
Others
HOA Fee Include No Fees
Senior Community No
Tax ID 216-68-065-A
Ownership Fee Simple
Acceptable Financing Cash, Conventional, VA Loan
Horse Property Y
Listing Terms Cash, Conventional, VA Loan
Financing Conventional
Read Less

Copyright 2024 Arizona Regional Multiple Listing Service, Inc. All rights reserved.
Bought with The Brokery



