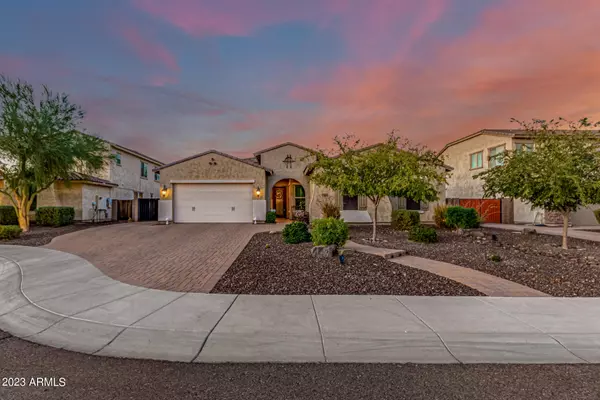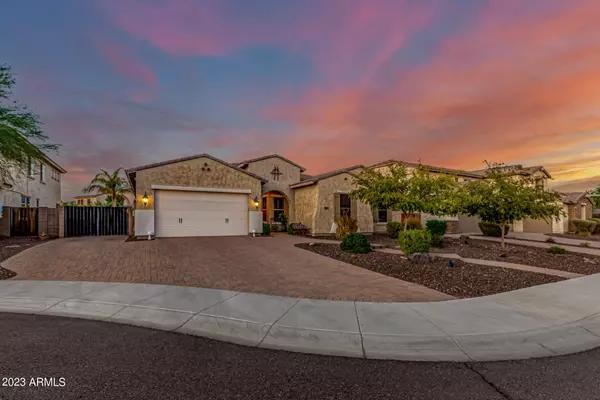For more information regarding the value of a property, please contact us for a free consultation.
9454 W LOUISE Drive Peoria, AZ 85383
Want to know what your home might be worth? Contact us for a FREE valuation!

Our team is ready to help you sell your home for the highest possible price ASAP
Key Details
Sold Price $890,000
Property Type Single Family Home
Sub Type Single Family - Detached
Listing Status Sold
Purchase Type For Sale
Square Footage 3,127 sqft
Price per Sqft $284
Subdivision Meadows Parcel 4A
MLS Listing ID 6616116
Sold Date 12/01/23
Style Ranch
Bedrooms 4
HOA Fees $80/mo
HOA Y/N Yes
Originating Board Arizona Regional Multiple Listing Service (ARMLS)
Year Built 2013
Annual Tax Amount $3,285
Tax Year 2022
Lot Size 0.265 Acres
Acres 0.26
Property Description
This stunning property in a serene cul-de-sac lot boasts a sleek paver driveway and a convenient RV gate. Be greeted by an alluring interior defined by tile flooring, a harmonious color palette, and a captivating great room adorned with a stone-accented wall. Savor memorable moments in the formal dining space or delve into work within a dedicated den, beautifully accentuated with plantation shutters. The pristine kitchen is a chef's dream, furnished with rich espresso cabinets, state-of-the-art built-in appliances, lustrous granite counters, a dazzling mosaic tile backsplash, complemented by a spacious island featuring a breakfast bar, and an intimate breakfast nook. Retire to the generously-sized main bedroom, which presents a cozy sitting area and a stylish ensuite bath equipped with dual vanities, a serene soaking tub, barn door and a spacious walk-in closet. The backyard transforms into a recreational paradise. Relish under a shaded patio, host summer soirees in the Ramada, enjoy grilled delicacies from the built-in BBQ, or lounge on the paver seating areas. Amidst the green expanse of the lawn, a sparkling pool awaits, inviting you for a refreshing dip. Experience luxury and tranquility in every corner of this abode. Don't miss the chance to claim this beauty as your own - it's the embodiment of dream living!
Location
State AZ
County Maricopa
Community Meadows Parcel 4A
Direction West on W Deer Valley Rd, Turn right at the 1st cross street onto N 93rd Ave, At the traffic circle, continue straight to stay on N 93rd Ave, Turn left onto W Louise Dr. Property is on the right.
Rooms
Other Rooms Great Room
Master Bedroom Split
Den/Bedroom Plus 5
Separate Den/Office Y
Interior
Interior Features Breakfast Bar, 9+ Flat Ceilings, No Interior Steps, Kitchen Island, Double Vanity, Full Bth Master Bdrm, Separate Shwr & Tub, High Speed Internet, Granite Counters
Heating Electric, ENERGY STAR Qualified Equipment
Cooling Refrigeration, Programmable Thmstat, Ceiling Fan(s), ENERGY STAR Qualified Equipment
Flooring Carpet, Tile
Fireplaces Number No Fireplace
Fireplaces Type None
Fireplace No
Window Features Double Pane Windows
SPA Above Ground
Exterior
Exterior Feature Covered Patio(s), Gazebo/Ramada, Patio, Built-in Barbecue
Parking Features Dir Entry frm Garage, Electric Door Opener, RV Gate
Garage Spaces 3.0
Garage Description 3.0
Fence Block
Pool Private
Community Features Pickleball Court(s), Community Pool, Playground, Biking/Walking Path
Utilities Available SRP, SW Gas
Amenities Available Management
Roof Type Tile
Accessibility Lever Handles
Private Pool Yes
Building
Lot Description Cul-De-Sac, Gravel/Stone Front, Gravel/Stone Back, Synthetic Grass Back
Story 1
Builder Name MERITAGE HOMES
Sewer Public Sewer
Water City Water
Architectural Style Ranch
Structure Type Covered Patio(s),Gazebo/Ramada,Patio,Built-in Barbecue
New Construction No
Schools
Elementary Schools Sunset Heights Elementary School
Middle Schools Sunset Heights Elementary School
High Schools Liberty High School
School District Peoria Unified School District
Others
HOA Name The Meadows
HOA Fee Include Maintenance Grounds
Senior Community No
Tax ID 200-13-447
Ownership Fee Simple
Acceptable Financing Cash, Conventional, FHA, VA Loan
Horse Property N
Listing Terms Cash, Conventional, FHA, VA Loan
Financing Conventional
Read Less

Copyright 2024 Arizona Regional Multiple Listing Service, Inc. All rights reserved.
Bought with RE/MAX Fine Properties



