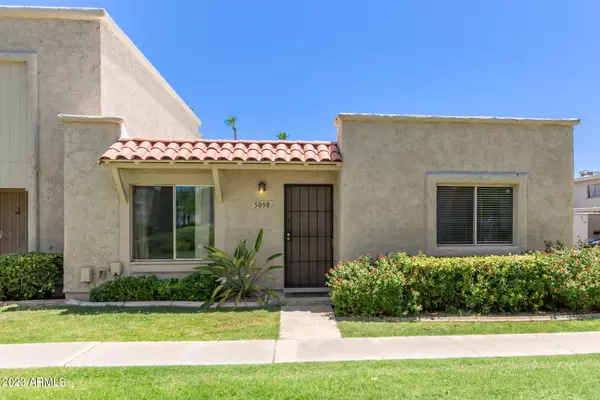For more information regarding the value of a property, please contact us for a free consultation.
5058 N 82ND Street Scottsdale, AZ 85250
Want to know what your home might be worth? Contact us for a FREE valuation!

Our team is ready to help you sell your home for the highest possible price ASAP
Key Details
Sold Price $460,000
Property Type Townhouse
Sub Type Townhouse
Listing Status Sold
Purchase Type For Sale
Square Footage 1,440 sqft
Price per Sqft $319
Subdivision Chateau De Vie 7
MLS Listing ID 6581745
Sold Date 09/19/23
Bedrooms 2
HOA Fees $260/mo
HOA Y/N Yes
Originating Board Arizona Regional Multiple Listing Service (ARMLS)
Year Built 1973
Annual Tax Amount $1,302
Tax Year 2022
Lot Size 2,521 Sqft
Acres 0.06
Property Description
Luxury living at Chateau de Vie! Recently remodeled with granite countertops, stainless steel appliances, LED lighting, neutral paint/carpet and tile. The living area boasts natural light with the dining area exiting through French doors. The primary bedroom offers a stunning en-suite bathroom and beautiful French doors which lead to a private, tiled patio for a perfect tranquil retreat. HOA only $260/monthly. Three designated parking spaces with an attached freshly painted storage shed considered premium for this area. This two bedroom, two bathroom and office is in a prime location minutes away from Old Town Scottsdale, Scottsdale Fashion Square and two dog parks. HOA covers water, roof/stucco/front landscaping/exterior paint. Perfect lock and leave property.
Location
State AZ
County Maricopa
Community Chateau De Vie 7
Direction From the 101 travel West on Chapparal Road, turn right on 82nd Street, turn again right onto 82nd Street, 5058 will be last townhome on the right.
Rooms
Other Rooms Family Room
Master Bedroom Not split
Den/Bedroom Plus 3
Separate Den/Office Y
Interior
Interior Features No Interior Steps, 3/4 Bath Master Bdrm, High Speed Internet, Granite Counters
Heating Electric
Cooling Refrigeration, Programmable Thmstat, Ceiling Fan(s)
Flooring Carpet, Tile, Wood
Fireplaces Number No Fireplace
Fireplaces Type None
Fireplace No
Window Features Double Pane Windows
SPA Private
Exterior
Exterior Feature Covered Patio(s), Patio, Private Street(s), Storage
Parking Features Separate Strge Area, Assigned
Carport Spaces 3
Fence Block
Pool Fenced
Community Features Community Spa Htd, Community Spa, Community Pool, Transportation Svcs, Near Bus Stop, Biking/Walking Path, Clubhouse
Utilities Available SRP, SW Gas
Amenities Available Management, Rental OK (See Rmks)
Roof Type Tile
Accessibility Mltpl Entries/Exits
Private Pool Yes
Building
Lot Description Corner Lot, Grass Front
Story 1
Builder Name Hallcraft
Sewer Public Sewer
Water City Water
Structure Type Covered Patio(s),Patio,Private Street(s),Storage
New Construction No
Schools
Elementary Schools Navajo Elementary School
Middle Schools Mohave Middle School
High Schools Saguaro High School
School District Scottsdale Unified District
Others
HOA Name City Property Manage
HOA Fee Include Roof Repair,Maintenance Grounds,Street Maint,Front Yard Maint,Roof Replacement,Maintenance Exterior
Senior Community No
Tax ID 173-26-405
Ownership Fee Simple
Acceptable Financing Cash, Conventional
Horse Property N
Listing Terms Cash, Conventional
Financing Cash
Read Less

Copyright 2024 Arizona Regional Multiple Listing Service, Inc. All rights reserved.
Bought with Realty ONE Group



