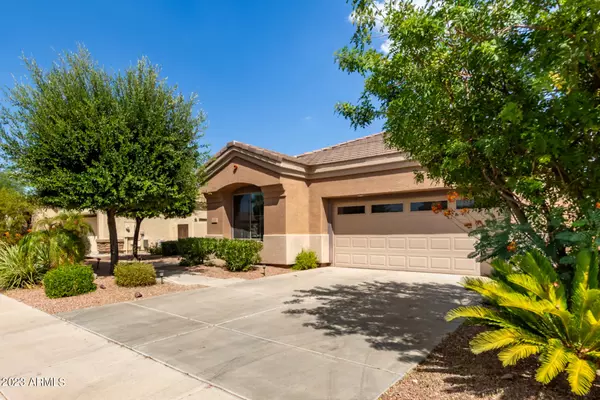For more information regarding the value of a property, please contact us for a free consultation.
6859 S PINEHURST Drive Gilbert, AZ 85298
Want to know what your home might be worth? Contact us for a FREE valuation!

Our team is ready to help you sell your home for the highest possible price ASAP
Key Details
Sold Price $560,000
Property Type Single Family Home
Sub Type Single Family - Detached
Listing Status Sold
Purchase Type For Sale
Square Footage 1,764 sqft
Price per Sqft $317
Subdivision Seville Parcel 14
MLS Listing ID 6588119
Sold Date 09/18/23
Style Contemporary
Bedrooms 2
HOA Fees $53
HOA Y/N Yes
Originating Board Arizona Regional Multiple Listing Service (ARMLS)
Year Built 2004
Annual Tax Amount $2,176
Tax Year 2022
Lot Size 7,504 Sqft
Acres 0.17
Property Description
Welcome to your dream home nestled in a gated community within Seville Golf & Country Club. This exquisite property offers an unparalleled living experience with a plethora of community amenities and breathtaking views of the lush green fairways. The heart of the home features an upgraded kitchen, complete with stainless steel appliances, new cabinetry, and beautiful granite countertops. The master bathroom has been meticulously remodeled to create a tranquil retreat. Luxuriate in the spa-like ambiance, featuring a walk-in shower, a deep soaking tub, and modern fixtures that exude sophistication. With its captivating charm and desirable location, don't miss out on this gorgeous property!
Location
State AZ
County Maricopa
Community Seville Parcel 14
Direction From Higley, East on Chandler Heights, Right on Seville Blvd, Right on Enclave Blvd, Left on S Pinehurst Dr and left again on Pinehurst Dr to address
Rooms
Den/Bedroom Plus 3
Separate Den/Office Y
Interior
Interior Features Eat-in Kitchen, Breakfast Bar, 9+ Flat Ceilings, Kitchen Island, Pantry, Double Vanity, Separate Shwr & Tub
Heating Natural Gas
Cooling Refrigeration, Ceiling Fan(s)
Flooring Laminate
Fireplaces Number 1 Fireplace
Fireplaces Type 1 Fireplace, Gas
Fireplace Yes
Window Features Dual Pane,ENERGY STAR Qualified Windows,Low-E,Tinted Windows
SPA None
Exterior
Exterior Feature Other, Covered Patio(s)
Garage Spaces 2.0
Garage Description 2.0
Fence Wrought Iron
Pool None
Community Features Gated Community, Community Spa Htd, Community Pool Htd, Golf, Racquetball, Playground, Biking/Walking Path, Clubhouse
Roof Type Tile
Private Pool No
Building
Lot Description On Golf Course, Natural Desert Back, Gravel/Stone Front
Story 1
Builder Name Shea Homes
Sewer Sewer in & Cnctd
Water City Water
Architectural Style Contemporary
Structure Type Other,Covered Patio(s)
New Construction No
Schools
Elementary Schools Riggs Elementary
Middle Schools Dr Camille Casteel High School
High Schools Dr Camille Casteel High School
School District Chandler Unified District
Others
HOA Name Seville
HOA Fee Include Maintenance Grounds
Senior Community No
Tax ID 313-04-191
Ownership Fee Simple
Acceptable Financing Conventional, VA Loan
Horse Property N
Listing Terms Conventional, VA Loan
Financing Cash
Read Less

Copyright 2025 Arizona Regional Multiple Listing Service, Inc. All rights reserved.
Bought with Keller Williams Realty East Valley



