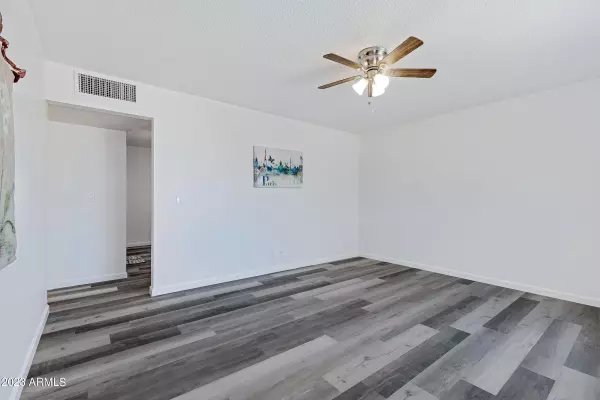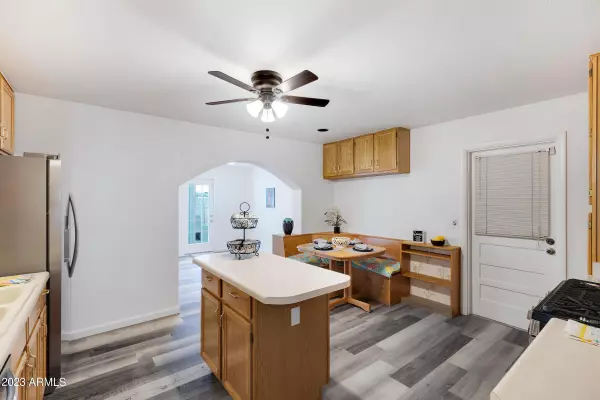For more information regarding the value of a property, please contact us for a free consultation.
1729 W BELFAST Street Mesa, AZ 85201
Want to know what your home might be worth? Contact us for a FREE valuation!

Our team is ready to help you sell your home for the highest possible price ASAP
Key Details
Sold Price $432,000
Property Type Single Family Home
Sub Type Single Family - Detached
Listing Status Sold
Purchase Type For Sale
Square Footage 1,680 sqft
Price per Sqft $257
Subdivision Casa Mesa Replatted Lot 300-383
MLS Listing ID 6580020
Sold Date 09/06/23
Style Ranch
Bedrooms 4
HOA Y/N No
Originating Board Arizona Regional Multiple Listing Service (ARMLS)
Year Built 1960
Annual Tax Amount $1,235
Tax Year 2022
Lot Size 5,976 Sqft
Acres 0.14
Property Description
Great bones on this Mid-century Mesa Gem!! This 4 bedroom, 2 bath, 1 car garage with bonus room in the primary and formal living and family room off the kitchen boast; New Appliances, Newer double pane windows, Newer roof, AC is about 2 years old, All Newer VLP flooring throughout, Newer paint-this home could be ready for you to move in. The kitchen has bench seating with eat in kitchen, easily split the back room with the fireplace to be a formal dining and family room. But wait there's more! This home has an enclosed awesome Arizona room and the laundry has access to garage but is inside. With a blank slate-it gives you so much potential for this home!The backyard has a workshop next to the AZ room and another shed in the corner.
Location
State AZ
County Maricopa
Community Casa Mesa Replatted Lot 300-383
Direction East on University, South on Longmore, West on Belfast to your new home on the left.
Rooms
Other Rooms Separate Workshop, Family Room
Den/Bedroom Plus 5
Separate Den/Office Y
Interior
Interior Features Eat-in Kitchen, Soft Water Loop, 3/4 Bath Master Bdrm, High Speed Internet, Laminate Counters
Heating Electric
Cooling Refrigeration
Flooring Vinyl
Fireplaces Type 1 Fireplace
Fireplace Yes
Window Features Skylight(s),Double Pane Windows
SPA None
Exterior
Exterior Feature Covered Patio(s), Patio, Storage
Parking Features Separate Strge Area
Garage Spaces 1.0
Garage Description 1.0
Fence Block, Chain Link, Wood
Pool None
Community Features Near Light Rail Stop, Near Bus Stop
Utilities Available Other (See Remarks)
Amenities Available None
Roof Type Composition
Accessibility Lever Handles
Private Pool No
Building
Lot Description Gravel/Stone Front, Gravel/Stone Back
Story 1
Builder Name Unknown
Sewer Public Sewer
Water City Water
Architectural Style Ranch
Structure Type Covered Patio(s),Patio,Storage
New Construction No
Schools
Elementary Schools Webster Elementary School
Middle Schools Carson Junior High School
High Schools Westwood High School
School District Mesa Unified District
Others
HOA Fee Include No Fees
Senior Community No
Tax ID 135-64-153
Ownership Fee Simple
Acceptable Financing Cash, Conventional, 1031 Exchange, FHA, VA Loan
Horse Property N
Listing Terms Cash, Conventional, 1031 Exchange, FHA, VA Loan
Financing Conventional
Read Less

Copyright 2025 Arizona Regional Multiple Listing Service, Inc. All rights reserved.
Bought with My Home Group Real Estate



