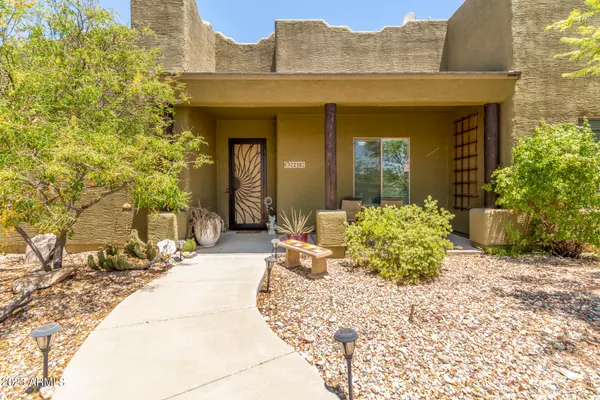For more information regarding the value of a property, please contact us for a free consultation.
210 W YUCCA Lane New River, AZ 85087
Want to know what your home might be worth? Contact us for a FREE valuation!

Our team is ready to help you sell your home for the highest possible price ASAP
Key Details
Sold Price $838,606
Property Type Single Family Home
Sub Type Single Family - Detached
Listing Status Sold
Purchase Type For Sale
Square Footage 2,818 sqft
Price per Sqft $297
Subdivision New River
MLS Listing ID 6549941
Sold Date 10/04/23
Style Territorial/Santa Fe
Bedrooms 3
HOA Y/N No
Originating Board Arizona Regional Multiple Listing Service (ARMLS)
Year Built 2004
Annual Tax Amount $3,181
Tax Year 2022
Lot Size 1.009 Acres
Acres 1.01
Property Description
Beautiful home with amazing views. Home has all tile floors throughout 3 bedrooms 2 bathroom. 3 car garage great room family room with a fireplace for comfort. Open floor plan split floor master is spacious with jetted tub and separate shower double sinks. Chef's Kitchen has double ovens GE profile appliances with hickory cabinetry. Walk-out to your very own paradise with views to take your breath away. BBQ fireplace sitting areas for enjoyment of the Arizona sunsets. This home is perfect for an outdoor wedding! Home sits on over an acre North/south exposure ''perfect. '' Home is on a shared well with a 5 thousand gallon underground holding tank. All equipment has just been updated with new tanks & new motor. Own a piece of Paradise!
Location
State AZ
County Maricopa
Community New River
Direction Carefree Hwy to 7th St go North turns into New River road turn left onto Honda Bow make right onto 3rd Ave turn right onto Yucca home will be on the left.
Rooms
Other Rooms Great Room, Family Room
Master Bedroom Split
Den/Bedroom Plus 3
Separate Den/Office N
Interior
Interior Features Eat-in Kitchen, Breakfast Bar, 9+ Flat Ceilings, Kitchen Island, Double Vanity, Full Bth Master Bdrm, Separate Shwr & Tub, Tub with Jets, High Speed Internet
Heating Electric
Cooling Refrigeration, Ceiling Fan(s)
Flooring Tile
Fireplaces Type 1 Fireplace
Fireplace Yes
Window Features Sunscreen(s),Dual Pane,Low-E
SPA None
Exterior
Exterior Feature Balcony, Covered Patio(s), Private Street(s), Built-in Barbecue
Parking Features Electric Door Opener
Garage Spaces 3.0
Garage Description 3.0
Fence Block
Pool None
Utilities Available APS
Amenities Available None
View Mountain(s)
Roof Type Foam
Private Pool No
Building
Lot Description Dirt Front, Dirt Back
Story 1
Builder Name MOLINA & SON CO
Sewer Septic in & Cnctd
Water Shared Well
Architectural Style Territorial/Santa Fe
Structure Type Balcony,Covered Patio(s),Private Street(s),Built-in Barbecue
New Construction No
Schools
Elementary Schools New River Elementary School
Middle Schools Desert Mountain School
High Schools Boulder Creek High School
School District Deer Valley Unified District
Others
HOA Fee Include No Fees
Senior Community No
Tax ID 202-21-047-C
Ownership Fee Simple
Acceptable Financing Conventional, 1031 Exchange, VA Loan
Horse Property Y
Listing Terms Conventional, 1031 Exchange, VA Loan
Financing Wrap
Read Less

Copyright 2025 Arizona Regional Multiple Listing Service, Inc. All rights reserved.
Bought with Non-MLS Office



