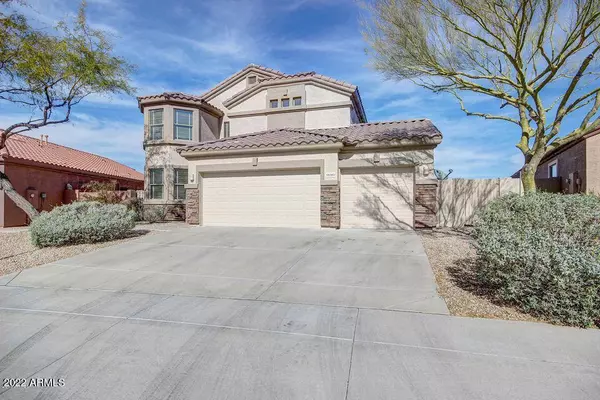For more information regarding the value of a property, please contact us for a free consultation.
18580 W SAN CARLOS Drive Goodyear, AZ 85338
Want to know what your home might be worth? Contact us for a FREE valuation!

Our team is ready to help you sell your home for the highest possible price ASAP
Key Details
Sold Price $469,900
Property Type Single Family Home
Sub Type Single Family - Detached
Listing Status Sold
Purchase Type For Sale
Square Footage 2,763 sqft
Price per Sqft $170
Subdivision Estrella Mountain Ranch
MLS Listing ID 6473080
Sold Date 07/13/23
Bedrooms 4
HOA Fees $112/mo
HOA Y/N Yes
Originating Board Arizona Regional Multiple Listing Service (ARMLS)
Year Built 2004
Annual Tax Amount $3,427
Tax Year 2022
Lot Size 8,688 Sqft
Acres 0.2
Property Description
Beautiful home with open view fence and heated pool/spa in the amazing community of Estrella Mountain Ranch. Walking distance to Estrella Mountain Elementary School and community lakes you will not want to pass this one up! Newer wood look easy care flooring throughout all high traffic areas makes cleaning a breeze! Another bonus is no main road traffic! Enjoy the stars and serenity! Location! Location! Room and bath on main floor is great for visitors or office. The upgraded rod iron staircase leads up to a great loft that can be used as a game room or workspace! This home has two living spaces so you can be creative! Come see this beauty! You will not be disappointed! Downstairs Bedroom / Den is Great for Teens, Next Gen households, visitors or a study. SOLAR SAVE BIG $$ - 96% Offset - / 48 solar panels = WOW- enormous savings on solar lease! Backyard entertainers delight! 3 Car garage Surrounded by majestic mountains and wide-open desert vistas, life in Estrella is a masterpiece of harmonious balance- dynamic yet serene offering something for everyone no matter what stage of life. A resort-inspired lifestyle with state-of-the-art amenities awaits you!
Location
State AZ
County Maricopa
Community Estrella Mountain Ranch
Direction 10 to S. Estrella Parkway. South up mountain to roundabout. Stay straight. Turn R on West Elliot Rd. R On S. San Gabriel. R on W Piedmont. Left W San Carlos Dr curves. house on R across from park.
Rooms
Other Rooms Loft, Family Room
Den/Bedroom Plus 6
Separate Den/Office Y
Interior
Interior Features Breakfast Bar, Pantry, Double Vanity, Full Bth Master Bdrm, Separate Shwr & Tub, High Speed Internet
Heating Natural Gas
Cooling Refrigeration, Programmable Thmstat, Ceiling Fan(s)
Flooring Tile
Fireplaces Number No Fireplace
Fireplaces Type None
Fireplace No
Window Features Sunscreen(s),Dual Pane,ENERGY STAR Qualified Windows,Low-E
SPA Heated,Private
Laundry WshrDry HookUp Only
Exterior
Exterior Feature Covered Patio(s)
Parking Features Dir Entry frm Garage
Garage Spaces 3.0
Garage Description 3.0
Fence Wrought Iron
Pool Play Pool, Heated, Private
Community Features Pickleball Court(s), Community Pool Htd, Community Pool, Lake Subdivision, Community Media Room, Golf, Tennis Court(s), Playground, Biking/Walking Path, Clubhouse, Fitness Center
Utilities Available APS, SW Gas
Amenities Available FHA Approved Prjct, Management, Rental OK (See Rmks), VA Approved Prjct
View Mountain(s)
Roof Type Tile
Accessibility Accessible Door 32in+ Wide, Accessible Hallway(s)
Private Pool Yes
Building
Lot Description Sprinklers In Rear, Sprinklers In Front, Desert Back, Desert Front
Story 2
Builder Name Engle Homes
Sewer Public Sewer
Water City Water
Structure Type Covered Patio(s)
New Construction No
Schools
Elementary Schools Estrella Mountain Elementary School
Middle Schools Estrella Mountain Elementary School
High Schools Estrella Foothills High School
School District Buckeye Union High School District
Others
HOA Name Estrella Mountain
HOA Fee Include Maintenance Grounds
Senior Community No
Tax ID 400-79-772
Ownership Fee Simple
Acceptable Financing Conventional, 1031 Exchange, FHA, VA Loan
Horse Property N
Listing Terms Conventional, 1031 Exchange, FHA, VA Loan
Financing Conventional
Read Less

Copyright 2025 Arizona Regional Multiple Listing Service, Inc. All rights reserved.
Bought with Platinum Living Realty



