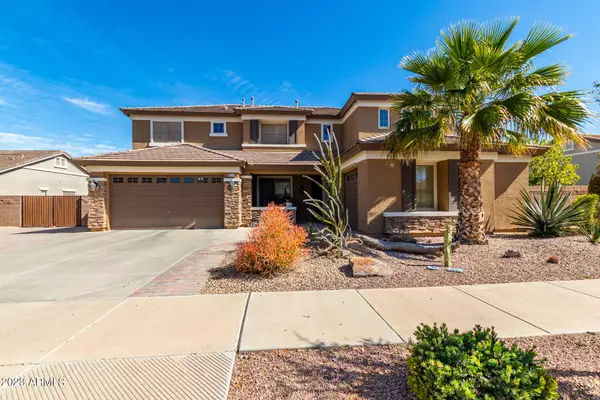For more information regarding the value of a property, please contact us for a free consultation.
19146 E MOCKINGBIRD Drive Queen Creek, AZ 85142
Want to know what your home might be worth? Contact us for a FREE valuation!

Our team is ready to help you sell your home for the highest possible price ASAP
Key Details
Sold Price $834,900
Property Type Single Family Home
Sub Type Single Family - Detached
Listing Status Sold
Purchase Type For Sale
Square Footage 3,627 sqft
Price per Sqft $230
Subdivision Cortina Parcel 10
MLS Listing ID 6537779
Sold Date 06/28/23
Bedrooms 5
HOA Fees $100/qua
HOA Y/N Yes
Originating Board Arizona Regional Multiple Listing Service (ARMLS)
Year Built 2005
Annual Tax Amount $3,031
Tax Year 2022
Lot Size 0.295 Acres
Acres 0.29
Property Description
Gorgeous! 5BR 3BA 3CG located in Cortina with views of the Superstition and San Tan Mountains! This amazing home has an RV Gate & an extended driveway w/ excellent curb appeal!! The front yard displays well-manicured landscaping and the home features decorative stone accenting the façade and a welcoming covered porch entry. Inside offers many updates with designer two tone paint, wall treatments, ceramic tile and decorative fans, fixtures and hardware. High vaulted ceilings tower overhead in the formal living area. Built-in bench seating creates a high end design below the picture windows highlighted with abundant natural lighting. The kitchen offers an elegant design of white cabinetry with crown molding, granite countertops, custom tile backsplash, stainless steel appliances, large center island, recessed and pendant lighting, breakfast nook, desirable coffee bar and opens to the living room that includes plantation shutters and a beautiful entertainment nook and electric fireplace. Upstairs a large loft creates another living space perfect for any use. The main bedroom is spacious with laminate wood flooring and a walk-out balcony. The main bathroom features a soaking tub, walk-in shower, dual vanities (one with a makeup vanity) and a large walk-in closet. Each additional bedroom features custom paint. The laundry room is complete with utility sink. The large resort-style backyard is family-ready and an entertainer's dream, with a covered patio, extended paver patio, built-in gas fire pit, sparkling saltwater pool, awesome outdoor kitchen featuring a gourmet gas grill, sunk-in trampoline, large sand play area, additional lounge patio w/pergola and a lighted basketball court.
Location
State AZ
County Maricopa
Community Cortina Parcel 10
Direction North on Sossaman Rd, left on Ryan Rd, left on 191st Dr, right on 191st St, left on Mockingbird Dr. The house will be on the left.
Rooms
Other Rooms Loft, Great Room, Family Room
Master Bedroom Upstairs
Den/Bedroom Plus 6
Separate Den/Office N
Interior
Interior Features Upstairs, Eat-in Kitchen, Breakfast Bar, 9+ Flat Ceilings, Kitchen Island, Double Vanity, Full Bth Master Bdrm, Separate Shwr & Tub, High Speed Internet, Granite Counters
Heating Electric
Cooling Refrigeration, Ceiling Fan(s)
Flooring Carpet, Tile, Wood
Fireplaces Type 1 Fireplace, Fire Pit, Family Room
Fireplace Yes
Window Features Double Pane Windows
SPA None
Laundry Wshr/Dry HookUp Only
Exterior
Exterior Feature Balcony, Covered Patio(s), Playground, Gazebo/Ramada, Patio, Private Yard, Sport Court(s), Built-in Barbecue
Parking Features Dir Entry frm Garage, Electric Door Opener, RV Gate
Garage Spaces 3.0
Garage Description 3.0
Fence Block
Pool Private
Community Features Community Spa Htd, Community Spa, Community Pool, Playground, Biking/Walking Path
Utilities Available SRP, SW Gas
Amenities Available Management
View Mountain(s)
Roof Type Tile
Private Pool Yes
Building
Lot Description Sprinklers In Rear, Sprinklers In Front, Desert Front, Gravel/Stone Front, Gravel/Stone Back, Grass Back, Synthetic Grass Back
Story 2
Builder Name Fulton Homes
Sewer Public Sewer
Water City Water
Structure Type Balcony,Covered Patio(s),Playground,Gazebo/Ramada,Patio,Private Yard,Sport Court(s),Built-in Barbecue
New Construction No
Schools
Elementary Schools Cortina Elementary
Middle Schools Sossaman Middle School
High Schools Higley High School
School District Higley Unified District
Others
HOA Name Cortina
HOA Fee Include Maintenance Grounds
Senior Community No
Tax ID 314-05-102
Ownership Fee Simple
Acceptable Financing Cash, Conventional, FHA, VA Loan
Horse Property N
Listing Terms Cash, Conventional, FHA, VA Loan
Financing Conventional
Read Less

Copyright 2024 Arizona Regional Multiple Listing Service, Inc. All rights reserved.
Bought with Gentry Real Estate



