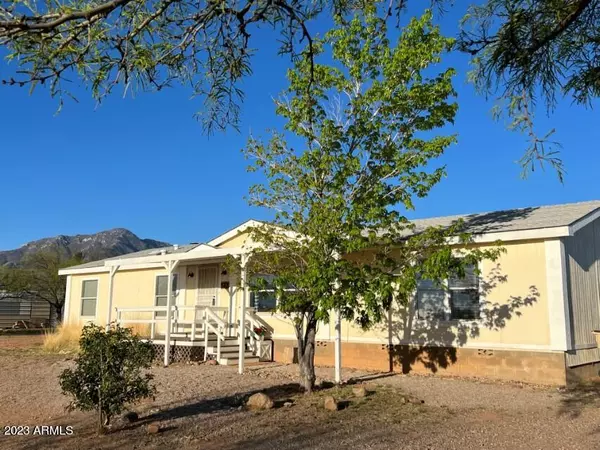For more information regarding the value of a property, please contact us for a free consultation.
5702 S Camino Del Amor -- Hereford, AZ 85615
Want to know what your home might be worth? Contact us for a FREE valuation!

Our team is ready to help you sell your home for the highest possible price ASAP
Key Details
Sold Price $234,500
Property Type Mobile Home
Sub Type Mfg/Mobile Housing
Listing Status Sold
Purchase Type For Sale
Square Footage 1,792 sqft
Price per Sqft $130
MLS Listing ID 6545906
Sold Date 05/31/23
Bedrooms 3
HOA Y/N No
Originating Board Arizona Regional Multiple Listing Service (ARMLS)
Year Built 1996
Annual Tax Amount $1,042
Tax Year 2022
Lot Size 0.967 Acres
Acres 0.97
Property Description
Country Living at it's finest with Amazing Mountain views! Located on an acre of land with a fully fenced back yard, this is the perfect place for your RV, a horse or??? Enjoy the spacious kitchen with plenty of storage & counter space, a custom made island, a large pantry closet and convenient dining area. Lots of space for entertaining in the large living room, family room or HUGE back covered patio. Elegant french doors show you the way into the den boasting built-in bookcases and a flaming fireplace. Relax with a bubble bath in the remodeled master bathroom garden tub or slip into the remodeled hall bath to prepare for your day. Add a storage building to use as a man cave, she-shed or workshop with electricity and you have a perfect home package. Call for a private viewing to day.!
Location
State AZ
County Cochise
Direction Highway 92, East on Ramsey Road, South (right) on Camino Del Amor, the house is on the right.
Rooms
Other Rooms Separate Workshop
Master Bedroom Split
Den/Bedroom Plus 4
Separate Den/Office Y
Interior
Interior Features Walk-In Closet(s), Eat-in Kitchen, No Interior Steps, Vaulted Ceiling(s), Kitchen Island, Pantry, Double Vanity, Separate Shwr & Tub, High Speed Internet, Laminate Counters
Heating Ceiling, See Remarks
Cooling Refrigeration, Ceiling Fan(s)
Flooring Carpet, Laminate
Fireplaces Type 1 Fireplace, Family Room
Fireplace Yes
Window Features Skylight(s), Double Pane Windows
SPA None
Laundry Dryer Included, Inside, Washer Included
Exterior
Exterior Feature Circular Drive, Covered Patio(s), Patio, Storage
Parking Features Unassigned, RV Access/Parking
Fence Chain Link
Pool None
Utilities Available Propane
Amenities Available None
View Mountain(s)
Roof Type Composition
Accessibility Bath Grab Bars
Building
Lot Description Natural Desert Back, Dirt Front, Dirt Back, Gravel/Stone Front, Gravel/Stone Back, Natural Desert Front
Story 1
Builder Name Schult Homes Corporation
Sewer Septic in & Cnctd
Water Pvt Water Company
Structure Type Circular Drive, Covered Patio(s), Patio, Storage
New Construction No
Schools
Elementary Schools Sierra Vista Elementary School
Middle Schools Joyce Clark Middle School
High Schools Buena High School
School District Sierra Vista Unified District
Others
HOA Fee Include No Fees
Senior Community No
Tax ID 104-02-048-A
Ownership Fee Simple
Acceptable Financing Cash, Conventional, FHA, VA Loan
Horse Property Y
Horse Feature See Remarks
Listing Terms Cash, Conventional, FHA, VA Loan
Financing Conventional
Read Less

Copyright 2025 Arizona Regional Multiple Listing Service, Inc. All rights reserved.
Bought with ERA Four Feathers Realty



