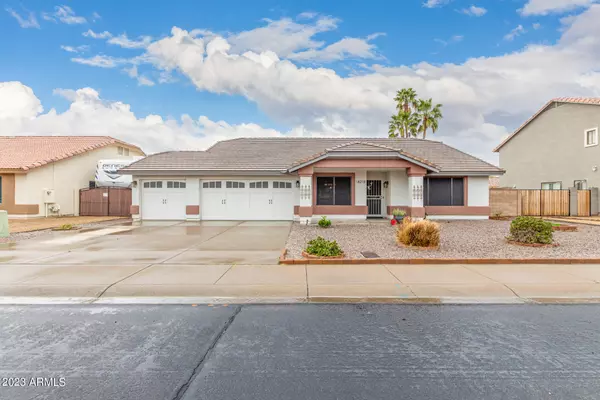For more information regarding the value of a property, please contact us for a free consultation.
18218 N 61ST Drive Glendale, AZ 85308
Want to know what your home might be worth? Contact us for a FREE valuation!

Our team is ready to help you sell your home for the highest possible price ASAP
Key Details
Sold Price $585,000
Property Type Single Family Home
Sub Type Single Family - Detached
Listing Status Sold
Purchase Type For Sale
Square Footage 2,234 sqft
Price per Sqft $261
Subdivision Sunset Vista 7 Lot 379-433
MLS Listing ID 6535043
Sold Date 05/31/23
Bedrooms 4
HOA Y/N No
Originating Board Arizona Regional Multiple Listing Service (ARMLS)
Year Built 1995
Annual Tax Amount $2,123
Tax Year 2022
Lot Size 8,084 Sqft
Acres 0.19
Property Description
Look at this place! Original owners of an extremely well-maintained home. NO HOA in a nice neighborhood. Four large bedrooms. Upgraded kitchen with a double oven and induction cooktop and granite counter tops. Beautiful built-in entertainment center in the living room. Spacious home with formal living and dining room with new carpet. Private, inviting pool with a self-cleaning system and a new pool pump. Roof underlayment and tiles replaced in 2021. New AC and water heater in 2021. New exterior ceramic coating paint with a transferrable warranty. Everything has been done on this home and it's ready for years of care-free living. It's better than new! Not many homes that have a 3-car wide garage and room for an RV gate on the other side. You've got to see this place! Low, fixed-rate solar lease with incredibly low electric bills. Great value! There are too many other updates to list. This is an amazing home! Check out the nice park that's connected to a trail system right around the corner. The location of this home and neighborhood is so convenient to get to great shopping and employment centers.
Location
State AZ
County Maricopa
Community Sunset Vista 7 Lot 379-433
Direction Go South on 59th Ave, turn right on Michigan Ave, turn right on 61st Dr. House is on the left.
Rooms
Master Bedroom Split
Den/Bedroom Plus 4
Separate Den/Office N
Interior
Interior Features Master Downstairs, Breakfast Bar, Soft Water Loop, Vaulted Ceiling(s), Double Vanity, Separate Shwr & Tub, High Speed Internet, Granite Counters
Heating Electric, ENERGY STAR Qualified Equipment
Cooling Refrigeration, Programmable Thmstat, Ceiling Fan(s), ENERGY STAR Qualified Equipment
Flooring Carpet, Laminate, Tile
Fireplaces Number No Fireplace
Fireplaces Type None
Fireplace No
Window Features Vinyl Frame, Double Pane Windows
SPA None
Laundry 220 V Dryer Hookup, Wshr/Dry HookUp Only
Exterior
Exterior Feature Covered Patio(s), Storage
Parking Features Attch'd Gar Cabinets, Dir Entry frm Garage, Electric Door Opener
Garage Spaces 3.0
Garage Description 3.0
Fence Block
Pool Variable Speed Pump, Private
Utilities Available APS
Amenities Available None
Roof Type Tile
Building
Lot Description Desert Back, Desert Front, Auto Timer H2O Front, Auto Timer H2O Back
Story 1
Builder Name Lennar
Sewer Public Sewer
Water City Water
Structure Type Covered Patio(s), Storage
New Construction No
Schools
Elementary Schools Greenbrier Elementary School
Middle Schools Desert Sky Middle School
High Schools Deer Valley High School
School District Deer Valley Unified District
Others
HOA Fee Include No Fees
Senior Community No
Tax ID 200-47-207
Ownership Fee Simple
Acceptable Financing Cash, Conventional, 1031 Exchange, FHA, VA Loan
Horse Property N
Listing Terms Cash, Conventional, 1031 Exchange, FHA, VA Loan
Financing Cash
Read Less

Copyright 2025 Arizona Regional Multiple Listing Service, Inc. All rights reserved.
Bought with The A.R.E. Group



