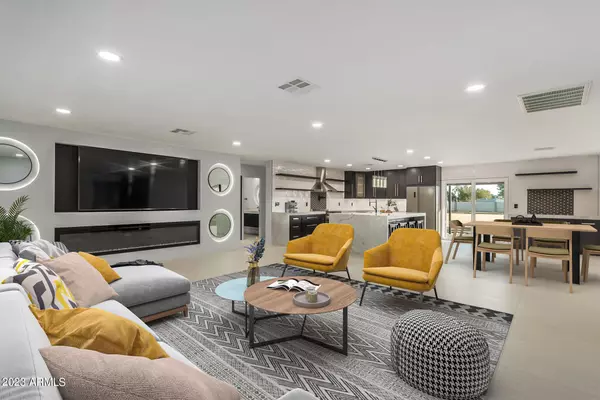For more information regarding the value of a property, please contact us for a free consultation.
5103 W TIERRA BUENA Lane Glendale, AZ 85306
Want to know what your home might be worth? Contact us for a FREE valuation!

Our team is ready to help you sell your home for the highest possible price ASAP
Key Details
Sold Price $800,000
Property Type Single Family Home
Sub Type Single Family - Detached
Listing Status Sold
Purchase Type For Sale
Square Footage 2,600 sqft
Price per Sqft $307
Subdivision Sunburst Farms 22
MLS Listing ID 6520878
Sold Date 05/26/23
Bedrooms 5
HOA Y/N No
Originating Board Arizona Regional Multiple Listing Service (ARMLS)
Year Built 1973
Annual Tax Amount $1,966
Tax Year 2022
Lot Size 0.687 Acres
Acres 0.69
Property Description
Welcome to your dream home on three-quarter acre LOT! Completely remodeled single-story in Glendale's ''Sunburst Farms'' with horse privileges, north/south exposure, and NO HOA. As you step inside the kitchen it features brand new appliances including an Italian Verona Range, marble waterfall countertops, soft-close cabinets, wine fridge, and more. The electric fireplace adds a cozy touch to the home. The separate owner's suite is a true oasis, complete with a dual sink vanity, custom lighted mirror, spa-like shower and soaking tub that provide the ultimate in relaxation. The real GEM of this property is the EXPANSIVE YARD, which offers endless possibilities to create your own private paradise. Build a pool & spa, casita, workshop, or horse stalls. Three RV gates and ample parking
Location
State AZ
County Maricopa
Community Sunburst Farms 22
Direction North on 51st Ave. West (left) on Tierra Buena - home at SWC of 51st Ave. & Tierra Buena.
Rooms
Other Rooms Great Room
Master Bedroom Split
Den/Bedroom Plus 5
Separate Den/Office N
Interior
Interior Features Breakfast Bar, Separate Shwr & Tub, High Speed Internet
Heating Electric
Cooling Refrigeration, Ceiling Fan(s)
Flooring Laminate, Tile
Fireplaces Type Other (See Remarks)
Window Features Double Pane Windows
SPA None
Exterior
Exterior Feature Covered Patio(s), Playground, Private Yard, Storage
Parking Features Attch'd Gar Cabinets, Dir Entry frm Garage, Electric Door Opener, RV Gate, Separate Strge Area, Side Vehicle Entry, RV Access/Parking
Garage Spaces 2.0
Garage Description 2.0
Fence Block, Wrought Iron
Pool None
Landscape Description Irrigation Back, Flood Irrigation, Irrigation Front
Community Features Near Bus Stop, Biking/Walking Path
Utilities Available APS
Amenities Available None
Roof Type Composition
Accessibility Zero-Grade Entry
Private Pool No
Building
Lot Description Corner Lot, Gravel/Stone Front, Grass Front, Grass Back, Irrigation Front, Irrigation Back, Flood Irrigation
Story 1
Builder Name Unknown
Sewer Sewer in & Cnctd, Public Sewer
Water City Water, Pvt Water Company
Structure Type Covered Patio(s),Playground,Private Yard,Storage
New Construction No
Schools
Elementary Schools Canyon Elementary School
Middle Schools Cactus Canyon Junior High
High Schools Cactus High School
School District Peoria Unified School District
Others
HOA Fee Include No Fees
Senior Community No
Tax ID 231-01-193
Ownership Fee Simple
Acceptable Financing Cash, Conventional, FHA, VA Loan
Horse Property Y
Horse Feature Bridle Path Access
Listing Terms Cash, Conventional, FHA, VA Loan
Financing Conventional
Read Less

Copyright 2024 Arizona Regional Multiple Listing Service, Inc. All rights reserved.
Bought with West USA Realty
GET MORE INFORMATION




