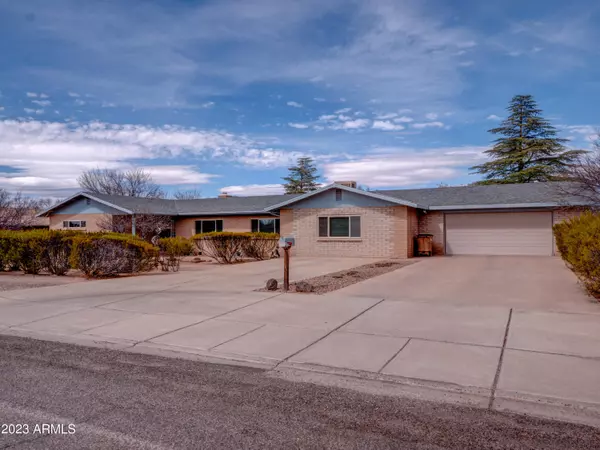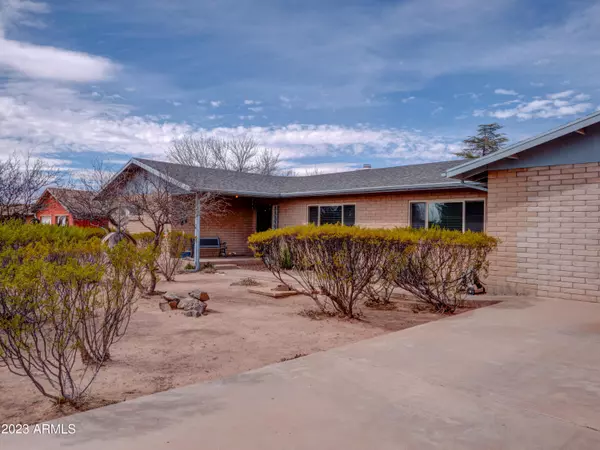For more information regarding the value of a property, please contact us for a free consultation.
3010 E 13TH Street Douglas, AZ 85607
Want to know what your home might be worth? Contact us for a FREE valuation!

Our team is ready to help you sell your home for the highest possible price ASAP
Key Details
Sold Price $310,000
Property Type Single Family Home
Sub Type Single Family - Detached
Listing Status Sold
Purchase Type For Sale
Square Footage 2,939 sqft
Price per Sqft $105
Subdivision Foothills Add
MLS Listing ID 6531457
Sold Date 05/22/23
Style Ranch
Bedrooms 5
HOA Y/N No
Originating Board Arizona Regional Multiple Listing Service (ARMLS)
Year Built 1979
Annual Tax Amount $1,685
Tax Year 2022
Lot Size 0.407 Acres
Acres 0.41
Property Description
This magnificent ranch-style home is now available for purchase. Located in the highly sought-after Airport Park Area of Douglas, Arizona. Owned by a single family, this property is upgraded with modern features and is a truly remarkable home. Boasting five bedrooms, two and a half bathrooms, a formal living room, dining room, and a stunning dream kitchen. The interior is adorned with new flooring, custom paint, and tasteful decor, while the exterior boasts a two-car garage and is situated on a spacious lot. The bedrooms are generously sized and include double vanities in both bathrooms, adding to the functionality of this home.The master bedroom features a walk-in shower and a two separate larger closets with ample storage.
Location
State AZ
County Cochise
Community Foothills Add
Rooms
Other Rooms Family Room, BonusGame Room
Master Bedroom Not split
Den/Bedroom Plus 7
Separate Den/Office Y
Interior
Interior Features 3/4 Bath Master Bdrm, Double Vanity, High Speed Internet
Heating Electric
Cooling Refrigeration
Flooring Carpet, Vinyl, Tile
Fireplaces Type 1 Fireplace
Fireplace Yes
Window Features Triple Pane Windows
SPA None
Laundry 220 V Dryer Hookup, Dryer Included, Inside, Washer Included
Exterior
Exterior Feature Other, Patio, Storage
Parking Features Electric Door Opener, Separate Strge Area
Garage Spaces 2.0
Garage Description 2.0
Fence Block
Pool None
Utilities Available APS
Amenities Available None
Roof Type Composition
Building
Lot Description Desert Front
Story 1
Builder Name Jim Jacks
Sewer Public Sewer
Water City Water
Architectural Style Ranch
Structure Type Other, Patio, Storage
New Construction No
Schools
Elementary Schools Stevenson Elementary School (Douglas)
Middle Schools Paul H Huber Jr High School
High Schools Douglas High School
School District Douglas Unified District
Others
HOA Fee Include No Fees
Senior Community No
Tax ID 410-32-208-C
Ownership Fee Simple
Acceptable Financing Cash, Conventional, FHA, VA Loan
Horse Property N
Listing Terms Cash, Conventional, FHA, VA Loan
Financing Conventional
Read Less

Copyright 2024 Arizona Regional Multiple Listing Service, Inc. All rights reserved.
Bought with Novoa Realty LLC
GET MORE INFORMATION




