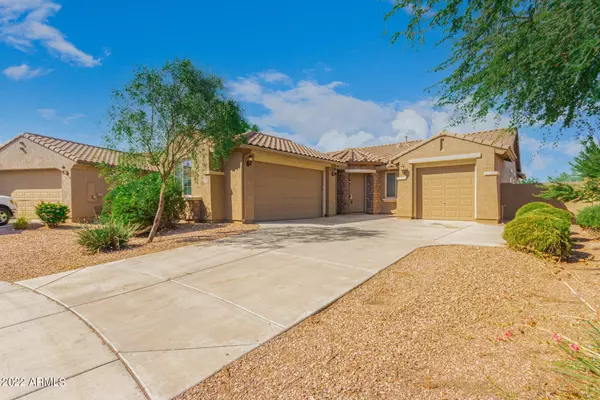For more information regarding the value of a property, please contact us for a free consultation.
3544 N EMERALD CREEK Drive Florence, AZ 85132
Want to know what your home might be worth? Contact us for a FREE valuation!

Our team is ready to help you sell your home for the highest possible price ASAP
Key Details
Sold Price $353,000
Property Type Single Family Home
Sub Type Single Family - Detached
Listing Status Sold
Purchase Type For Sale
Square Footage 1,965 sqft
Price per Sqft $179
Subdivision Anthem At Merrill Ranch Unit 11 Parkside
MLS Listing ID 6463307
Sold Date 02/13/23
Style Ranch
Bedrooms 4
HOA Fees $140/qua
HOA Y/N Yes
Originating Board Arizona Regional Multiple Listing Service (ARMLS)
Year Built 2006
Annual Tax Amount $2,236
Tax Year 2021
Lot Size 0.255 Acres
Acres 0.26
Property Description
Seller is offering $10,000 incentive to the buyer towards closing costs or rate buydown at the list price. This is your opportunity to own this beautiful 4/2 home in vibrant Anthem at Merrill Ranch featuring a bright open concept with plenty of space for your family. Corian countertops, tile/carpet, built in appliances, high ceilings and 3 car garage. Master bathroom has a separate shower and a walkin closet. Situated on a huge pie shaped lot, the backyard provides spectacular views from the covered patio and wide-open space for family fun and gatherings. The community center offers fitness facilities, pool and lots of family activities. Located close to local schools, shopping, dining, Florence Hospital and Poston Butte Golf Course and Restaurant. Must see to appreciate this great home!
Location
State AZ
County Pinal
Community Anthem At Merrill Ranch Unit 11 Parkside
Direction Off of Hunt Hwy turn on Merrill Ranch Pkwy to Independence Way. Turn right to first street to T, then right again and follow to home
Rooms
Master Bedroom Split
Den/Bedroom Plus 4
Separate Den/Office N
Interior
Interior Features Soft Water Loop, Vaulted Ceiling(s), Kitchen Island, Pantry, Double Vanity, Full Bth Master Bdrm, Separate Shwr & Tub, Granite Counters
Heating Natural Gas
Cooling Refrigeration, Ceiling Fan(s)
Flooring Carpet, Tile
Fireplaces Number No Fireplace
Fireplaces Type None
Fireplace No
Window Features Double Pane Windows
SPA None
Laundry Wshr/Dry HookUp Only
Exterior
Exterior Feature Covered Patio(s)
Parking Features Dir Entry frm Garage, Electric Door Opener, Golf Cart Garage
Garage Spaces 3.0
Garage Description 3.0
Fence Block, Wrought Iron
Pool None
Community Features Community Spa Htd, Community Pool, Golf, Tennis Court(s), Biking/Walking Path, Clubhouse, Fitness Center
Utilities Available APS, SW Gas
Amenities Available Management, Rental OK (See Rmks)
Roof Type Tile
Private Pool No
Building
Lot Description Desert Front
Story 1
Unit Features Ground Level
Builder Name Pulte
Sewer Private Sewer
Water Pvt Water Company
Architectural Style Ranch
Structure Type Covered Patio(s)
New Construction No
Schools
Elementary Schools Anthem Elementary School - Florence
Middle Schools Anthem School
High Schools Florence High School
School District Florence Unified School District
Others
HOA Name Anthem Parkside at M
HOA Fee Include Maintenance Grounds
Senior Community No
Tax ID 211-10-731
Ownership Fee Simple
Acceptable Financing Cash, Conventional, FHA, VA Loan
Horse Property N
Listing Terms Cash, Conventional, FHA, VA Loan
Financing FHA
Special Listing Condition FIRPTA may apply
Read Less

Copyright 2024 Arizona Regional Multiple Listing Service, Inc. All rights reserved.
Bought with HomeSmart Lifestyles
GET MORE INFORMATION




