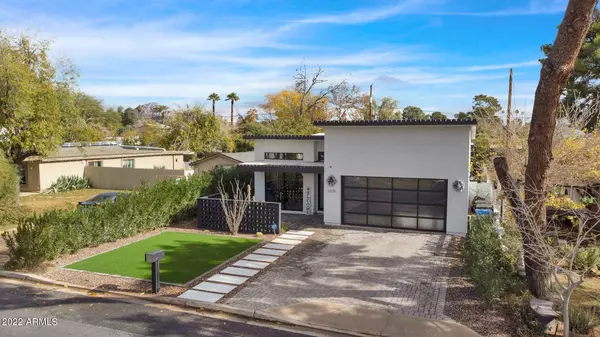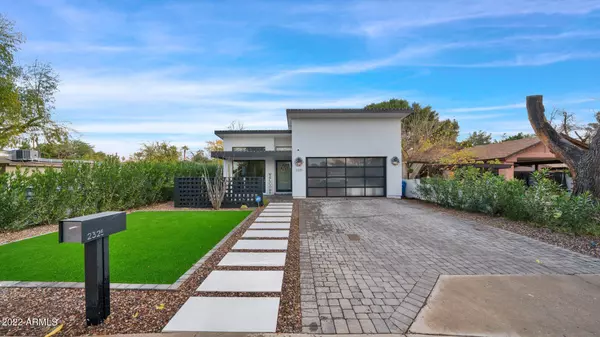For more information regarding the value of a property, please contact us for a free consultation.
2325 N 28TH Place Phoenix, AZ 85008
Want to know what your home might be worth? Contact us for a FREE valuation!

Our team is ready to help you sell your home for the highest possible price ASAP
Key Details
Sold Price $840,000
Property Type Single Family Home
Sub Type Single Family - Detached
Listing Status Sold
Purchase Type For Sale
Square Footage 2,031 sqft
Price per Sqft $413
Subdivision East Thomas Road Tract 3
MLS Listing ID 6498408
Sold Date 02/06/23
Style Contemporary
Bedrooms 4
HOA Y/N No
Originating Board Arizona Regional Multiple Listing Service (ARMLS)
Year Built 2018
Annual Tax Amount $2,686
Tax Year 2022
Lot Size 6,434 Sqft
Acres 0.15
Property Description
This amazing newer home is located in a booming neighborhood and close to everything! Recently installed pool with Baja deck and pergola with TV and lounging area. A stylish kitchen w/ recessed & pendant lighting, ample cabinetry w/ crown molding, newer stainless steel appliances, upgraded tile backsplash and center island w/ breakfast bar. 12FT+ high ceilings, euro-style roof lines, and tons of natural light. Oversized glass garage door, RV gate, and beautiful landscaping. The interior provides 4 bedrooms, 3 full baths. A sliding-barn door den/bedroom has private bath. The elegant master suite includes private exit, full bath w/ dual sinks, soaking tub, big shower, and walk-in closet. Spacious backyard and beautifully landscaped. 5StarPLUS energy rating.
Location
State AZ
County Maricopa
Community East Thomas Road Tract 3
Direction Thomas to 28th Place - south to home.
Rooms
Other Rooms Great Room, BonusGame Room
Master Bedroom Not split
Den/Bedroom Plus 6
Separate Den/Office Y
Interior
Interior Features Eat-in Kitchen, Breakfast Bar, 9+ Flat Ceilings, No Interior Steps, Soft Water Loop, Vaulted Ceiling(s), Kitchen Island, Pantry, Double Vanity, Full Bth Master Bdrm, Separate Shwr & Tub, High Speed Internet, Granite Counters
Heating Electric
Cooling Refrigeration, Programmable Thmstat, Ceiling Fan(s)
Flooring Carpet, Tile
Fireplaces Number No Fireplace
Fireplaces Type None
Fireplace No
Window Features ENERGY STAR Qualified Windows,Double Pane Windows,Low Emissivity Windows
SPA None
Laundry Engy Star (See Rmks)
Exterior
Exterior Feature Covered Patio(s), Patio
Parking Features Electric Door Opener, Extnded Lngth Garage, Over Height Garage, RV Gate
Garage Spaces 2.0
Garage Description 2.0
Fence Block
Pool Play Pool, Private
Community Features Transportation Svcs, Near Bus Stop, Biking/Walking Path
Utilities Available SRP
Amenities Available None
Roof Type Reflective Coating,Foam
Accessibility Accessible Hallway(s)
Private Pool Yes
Building
Lot Description Gravel/Stone Front, Gravel/Stone Back, Synthetic Grass Frnt, Synthetic Grass Back
Story 1
Builder Name Artsian
Sewer Public Sewer
Water City Water
Architectural Style Contemporary
Structure Type Covered Patio(s),Patio
New Construction No
Schools
Elementary Schools Creighton Elementary School
Middle Schools Creighton Elementary School
High Schools Camelback High School
School District Phoenix Union High School District
Others
HOA Fee Include No Fees
Senior Community No
Tax ID 120-25-104-A
Ownership Fee Simple
Acceptable Financing Cash, Conventional, FHA, VA Loan
Horse Property N
Listing Terms Cash, Conventional, FHA, VA Loan
Financing Conventional
Read Less

Copyright 2024 Arizona Regional Multiple Listing Service, Inc. All rights reserved.
Bought with My Home Group Real Estate
GET MORE INFORMATION




