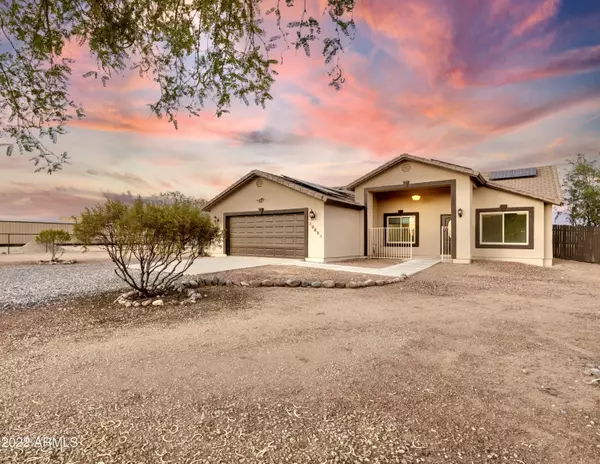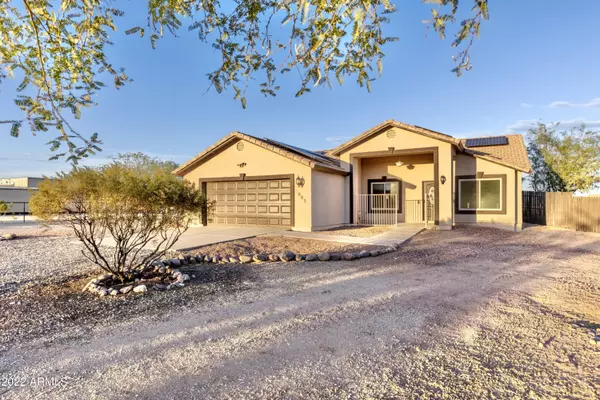For more information regarding the value of a property, please contact us for a free consultation.
30823 N 224TH Drive Wittmann, AZ 85361
Want to know what your home might be worth? Contact us for a FREE valuation!

Our team is ready to help you sell your home for the highest possible price ASAP
Key Details
Sold Price $492,500
Property Type Single Family Home
Sub Type Single Family - Detached
Listing Status Sold
Purchase Type For Sale
Square Footage 1,816 sqft
Price per Sqft $271
Subdivision Metes & Bounds
MLS Listing ID 6429036
Sold Date 01/31/23
Style Ranch
Bedrooms 4
HOA Y/N No
Originating Board Arizona Regional Multiple Listing Service (ARMLS)
Year Built 2003
Annual Tax Amount $1,729
Tax Year 2021
Lot Size 2.500 Acres
Acres 2.5
Property Description
BACK ON THE MARKET, BUYERS COULD NOT PREFORM.. DISREGARD DAYS ON MARKET.
LAND YOURSELF NOT JUST A ROBUST 2.5 ACRE PROPERTY BUT RANCH HOME WITH RARE POOL TO LIVE OUT YOUR DESERT HOMESTEAD DREAM! NESTLED IN AN EXCLUSIVE RANCH COMMUNITY AWAY FROM HUSTLE AND BUSTLE OF CITY. 4 BED 2 BATHROOM AND JUST OVER 1800 SQ FT WITH POOL WITH PROFFESIONAL FLAGSTONE DECK AND AUTOMATIC CLEANING SYSTEM, THIS QUAINT HOUSE HAS POTENTIAL FOR LUXURY UPGRADES WHILE YOU CAN BUILD YOUR ULTIMATE HOMESTEAD ON YOUR PARCEL NEXT DOOR! KITCHEN HAS RUSTIC AND CONTEMPORARY FINISHES, SECOND BATHROOM UPGRADED, NEW WATER HEATER AND MOST IMPORTANTLY BRAND NEW A/C HVAC SYSTEM! THIS IS A GOLDEN OPPORTUNITY - DON'T MISS OUT! 60 SOLAR PANELS, ENOUGH TO POWER TWO HOMES ON PROPERTY. (ORIGINAL PLAN).
Location
State AZ
County Maricopa
Community Metes & Bounds
Rooms
Other Rooms Separate Workshop, Family Room
Master Bedroom Downstairs
Den/Bedroom Plus 5
Separate Den/Office Y
Interior
Interior Features Master Downstairs, Eat-in Kitchen, Breakfast Bar, Vaulted Ceiling(s), Kitchen Island, Pantry, Double Vanity, Full Bth Master Bdrm, Separate Shwr & Tub, High Speed Internet
Heating Electric, Ceiling, ENERGY STAR Qualified Equipment
Cooling Refrigeration, Programmable Thmstat, Ceiling Fan(s)
Flooring Laminate, Tile
Fireplaces Number No Fireplace
Fireplaces Type None
Fireplace No
Window Features ENERGY STAR Qualified Windows,Low Emissivity Windows
SPA None
Exterior
Exterior Feature Circular Drive, Covered Patio(s), Patio, Private Yard, Storage
Parking Features Dir Entry frm Garage, Electric Door Opener, RV Gate, Separate Strge Area, Unassigned, RV Access/Parking
Garage Spaces 2.0
Garage Description 2.0
Fence Chain Link, Wood
Pool Fenced, Private
Utilities Available APS
Amenities Available Not Managed
View Mountain(s)
Roof Type Tile
Private Pool Yes
Building
Lot Description Natural Desert Back, Dirt Front, Dirt Back, Gravel/Stone Front, Gravel/Stone Back, Natural Desert Front
Story 1
Builder Name Custom
Sewer Septic in & Cnctd, Septic Tank
Water Shared Well
Architectural Style Ranch
Structure Type Circular Drive,Covered Patio(s),Patio,Private Yard,Storage
New Construction No
Schools
Elementary Schools Nadaburg Elementary School
Middle Schools Vulture Peak Middle School
High Schools Wickenburg High School
School District Wickenburg Unified District
Others
HOA Fee Include No Fees
Senior Community No
Tax ID 503-37-004-V
Ownership Fee Simple
Acceptable Financing Cash, Conventional, VA Loan
Horse Property Y
Listing Terms Cash, Conventional, VA Loan
Financing Conventional
Read Less

Copyright 2025 Arizona Regional Multiple Listing Service, Inc. All rights reserved.
Bought with Cluff Real Estate LLC



