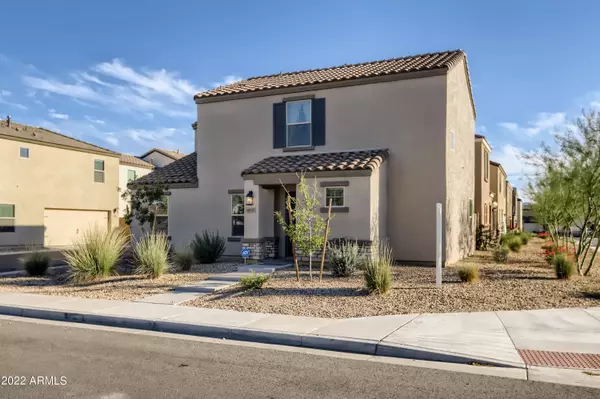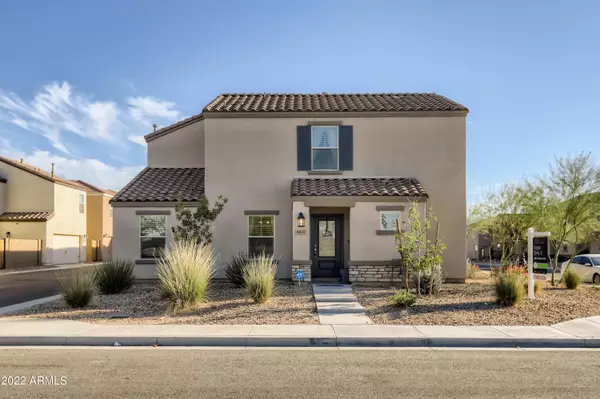For more information regarding the value of a property, please contact us for a free consultation.
8037 W ALBENIZ Place Phoenix, AZ 85043
Want to know what your home might be worth? Contact us for a FREE valuation!

Our team is ready to help you sell your home for the highest possible price ASAP
Key Details
Sold Price $350,000
Property Type Single Family Home
Sub Type Single Family - Detached
Listing Status Sold
Purchase Type For Sale
Square Footage 1,605 sqft
Price per Sqft $218
Subdivision Tuscano Pcd Phase 2 Parcel A
MLS Listing ID 6476633
Sold Date 01/06/23
Bedrooms 3
HOA Fees $107/mo
HOA Y/N Yes
Originating Board Arizona Regional Multiple Listing Service (ARMLS)
Year Built 2020
Annual Tax Amount $1,709
Tax Year 2022
Lot Size 2,744 Sqft
Acres 0.06
Property Description
Welcome home! This beautiful home is nestled within the picturesque community of Tuscano. The desirable Mohave floorplan is a newly built two-story home boasting an open floor plan, 3 bedrooms and 2 full bathrooms plus a half bath. The impressive upgrades include stainless-steel kitchen appliances, an open kitchen adorned with light granite countertops, dark wooden cabinets, modern lighting throughout and designer accent walls. This home is like new! Recently built in 2020, with no corners cut! The large garage offers epoxy floors and additional storage. The pristine carpet was recently professionally shampooed. Step outside and enjoy the cozy backyard oasis, complete with a Hamptons inspired gazebo; offering the perfect perfect canopy of shade. The backyard also boasts pavers and bistro lighting, offering the perfect ambiance for entertaining. Adding an extra touch of charm, designer painted accent walls are found throughout the home offering warmth and character. The Mohave floorplan showcases a luxurious master suite on the upper level of the home. Other great upgrades include an attached two car garage and fenced in backyard. In addition, Tuscano provides residents with access to parks, playgrounds and walking trails throughout the neighborhood. Schedule your private showing today! *New carpet will be installed in the upstairs on Nov 22*
Location
State AZ
County Maricopa
Community Tuscano Pcd Phase 2 Parcel A
Direction Take I-10 West or East. Exit 83rd Avenue (Exit #135) and head South. Drive South on 83rd Ave for 3.5 miles. Follow the Yellow and Black LGI Homes Signs.
Rooms
Master Bedroom Upstairs
Den/Bedroom Plus 3
Separate Den/Office N
Interior
Interior Features Upstairs, Pantry, Full Bth Master Bdrm, Separate Shwr & Tub, Granite Counters
Heating Natural Gas
Cooling Refrigeration, Programmable Thmstat, Ceiling Fan(s)
Flooring Carpet, Tile
Fireplaces Number No Fireplace
Fireplaces Type None
Fireplace No
Window Features Double Pane Windows,Low Emissivity Windows
SPA None
Laundry Wshr/Dry HookUp Only
Exterior
Exterior Feature Gazebo/Ramada, Patio
Parking Features Electric Door Opener
Garage Spaces 2.0
Garage Description 2.0
Fence Block
Pool None
Community Features Playground, Biking/Walking Path
Utilities Available SRP, SW Gas
Amenities Available Management
Roof Type Tile
Private Pool No
Building
Lot Description Desert Front
Story 2
Builder Name LGI Homes
Sewer Public Sewer
Water City Water
Structure Type Gazebo/Ramada,Patio
New Construction No
Schools
Elementary Schools Tuscano Elementary School
Middle Schools Santa Maria Middle School
High Schools Sierra Linda High School
School District Tolleson Union High School District
Others
HOA Name Tuscano HOA
HOA Fee Include Street Maint,Front Yard Maint
Senior Community No
Tax ID 104-52-468
Ownership Fee Simple
Acceptable Financing Cash, Conventional, FHA, VA Loan
Horse Property N
Listing Terms Cash, Conventional, FHA, VA Loan
Financing Conventional
Read Less

Copyright 2025 Arizona Regional Multiple Listing Service, Inc. All rights reserved.
Bought with A.Z. & Associates



