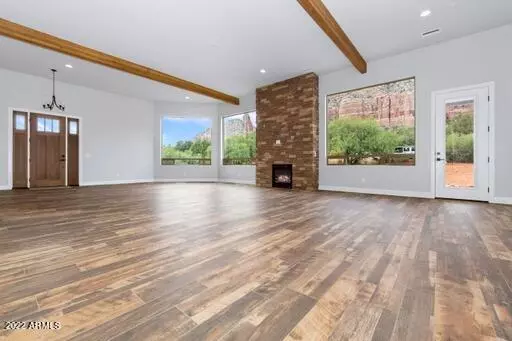For more information regarding the value of a property, please contact us for a free consultation.
120 SEDONA Road Sedona, AZ 86351
Want to know what your home might be worth? Contact us for a FREE valuation!

Our team is ready to help you sell your home for the highest possible price ASAP
Key Details
Sold Price $1,175,000
Property Type Single Family Home
Sub Type Single Family - Detached
Listing Status Sold
Purchase Type For Sale
Square Footage 2,759 sqft
Price per Sqft $425
Subdivision Pine Valley Unit 1
MLS Listing ID 6438799
Sold Date 12/21/22
Bedrooms 3
HOA Y/N No
Originating Board Arizona Regional Multiple Listing Service (ARMLS)
Year Built 2022
Annual Tax Amount $1,190
Tax Year 2021
Lot Size 0.444 Acres
Acres 0.44
Property Description
Construction just finished! From Unbelievable, Red Rock Views to Quality Construction/Design this home is Unparalleled! This corner lot is nestled at the very end of Jacks Canyon Rd and completely surrounded by Coconino National Forest and Red Rocks! As you walk in the Stone Stacked Veneer FP accent, view windows draw you into the sizeable Great Room! The kitchen's Handpicked Granite with Accents, Breakfast Bar and Lg Center Island make it a great gathering place. From the GE Profile Refrigerator to the (6) Burner Propane Gas Stove you will not be disappointed. Energy Efficiency is all you can ask for! HERS Certified at 49! The home is wired for Central Vac, has a Novo Water Softener, Tankless Gas Mount Hot Water Heater, and Low Maintenance Landscaping. There is no Associations!Come Enjoy!
Location
State AZ
County Yavapai
Community Pine Valley Unit 1
Direction Village of Oak Creek, From, I-17 take SR179 Hwy to Jacks Canyon Rd to Pine Valley Entrance. Right on Ridgecrest Dr. Right on Valley Vista Dr. Left on Sedona Rd to corner of Sedona Rd / White Horse Way
Rooms
Other Rooms Great Room
Master Bedroom Split
Den/Bedroom Plus 3
Separate Den/Office N
Interior
Interior Features Master Downstairs, Walk-In Closet(s), Eat-in Kitchen, Breakfast Bar, Central Vacuum, Drink Wtr Filter Sys, Fire Sprinklers, No Interior Steps, Vaulted Ceiling(s), Kitchen Island, Pantry, Double Vanity, Full Bth Master Bdrm, Separate Shwr & Tub, High Speed Internet, Granite Counters
Heating Propane
Cooling Ceiling Fan(s)
Flooring Carpet, Tile
Fireplaces Type 1 Fireplace
Fireplace Yes
Window Features Skylight(s), Double Pane Windows
SPA None
Laundry Inside, Wshr/Dry HookUp Only, Gas Dryer Hookup
Exterior
Exterior Feature Covered Patio(s), Patio
Parking Features Electric Door Opener, RV Access/Parking
Garage Spaces 2.0
Garage Description 2.0
Fence None
Pool None
Community Features Biking/Walking Path
Utilities Available Propane
Amenities Available None
View Mountain(s)
Roof Type Metal
Building
Lot Description Sprinklers In Rear, Corner Lot, Desert Back, Desert Front, Natural Desert Back, Dirt Front, Gravel/Stone Front, Gravel/Stone Back, Auto Timer H2O Front, Natural Desert Front, Auto Timer H2O Back
Story 1
Builder Name Triple X Construction
Sewer Septic Tank
Water Pvt Water Company
Structure Type Covered Patio(s), Patio
New Construction No
Schools
Elementary Schools Out Of Maricopa Cnty
Middle Schools Out Of Maricopa Cnty
High Schools Out Of Maricopa Cnty
School District Out Of Area
Others
HOA Fee Include No Fees
Senior Community No
Tax ID 405-32-172
Ownership Fee Simple
Acceptable Financing Cash, Conventional, 1031 Exchange
Horse Property N
Listing Terms Cash, Conventional, 1031 Exchange
Financing Cash
Read Less

Copyright 2024 Arizona Regional Multiple Listing Service, Inc. All rights reserved.
Bought with Non-MLS Office



