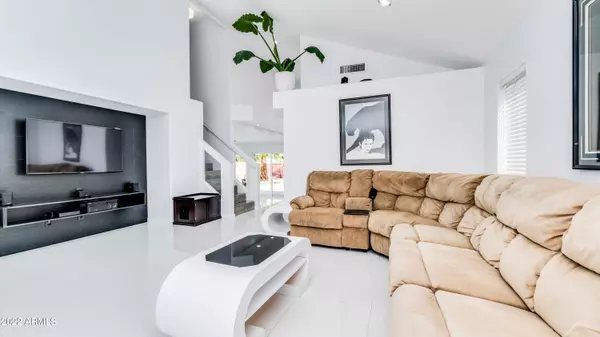For more information regarding the value of a property, please contact us for a free consultation.
11056 W LANE Avenue Glendale, AZ 85307
Want to know what your home might be worth? Contact us for a FREE valuation!

Our team is ready to help you sell your home for the highest possible price ASAP
Key Details
Sold Price $449,000
Property Type Single Family Home
Sub Type Single Family - Detached
Listing Status Sold
Purchase Type For Sale
Square Footage 1,725 sqft
Price per Sqft $260
Subdivision Country Meadows Unit 10 Corr
MLS Listing ID 6459317
Sold Date 11/14/22
Style Ranch
Bedrooms 3
HOA Fees $47/mo
HOA Y/N Yes
Originating Board Arizona Regional Multiple Listing Service (ARMLS)
Year Built 1999
Annual Tax Amount $982
Tax Year 2021
Lot Size 6,440 Sqft
Acres 0.15
Property Description
LOCATION LOCATION LOCATION & over $70K in remodeling!!! Brand New Master Bath just finished & new countertops being installed! Just up the road from the Arizona Cardinals Stadium, the Westgate Entertainment District & ParkWest with tons of restaurants, bars, shopping, and FUN!!! Perfect rental for this season's SUPER BOWL!!!
You will love the SUPERB remodeling the owners have completed (over 70K of remodeling in this home!!!) Beautiful designer floors, countertops, bathrooms, lighting, and an oversized backyard for entertaining including a 120 foot long RV driveway for all your toys!!! Come see this gorgeous home, BEST in the neighborhood, 3 bedrooms 2.5 baths with lots of open spaces, tons of upgrades (see the list attached), filled with pride of ownership throughout! List and cost of all remodeling/upgrades:
Inside:
Most lights are on wifi & dimmer
Every room has 2-3 USB outlets
Accent entertainment wall living room
Countertops
Painted cabinets
New Island
Build in mini fridge
Kitchen Appliances
Can Lights (45 can lights X $150)
Second sliding glass door
1/2 Bath
Built In pantry
Reno Built In Cabinets In garage 6 total
Ceiling Fans
Wall/Door Paint
Blinds on all windows
Master Bathroom Vanity
Master Shower
Upstairs Tile
Baseboards
Upstairs Bathroom Vanity
Hallway Light Fixtures
Vanity Lights 3 bathrooms
New Shut Off Valves all sinks & toilets
Surround Sound 7.1
Wifi Switches (8x$60)
USB Outlets (9x$60)
3 Additional Outlets added
New Square Outlets all home
HVAC Reroute to add square footage to master
Nest Thermostat
Window Screens
Vents / Fixtures
Wall removal to add sq to downstairs
New Door Hinges
Bathroom Hardware Set X3 :
Backyard:
Extended concrete patio
Pavers
Pineapple palm trees
Plant Landscape
Red rock
Shed Interior
Fire-pit
Irrigation system
Stucco
Extra patio outlet + stucco rework
Subterranean schedule 40 conduit with 2 boxes that are to opposite ends in the back yard and goes under the concrete patio for possible future electrical power.
Front yard:
Artificial turf
Pineapple palm tree
Red rock
Irrigation System
Plant Landscape
Location
State AZ
County Maricopa
Community Country Meadows Unit 10 Corr
Direction From Loop 101, west on Northern (about a mile), south on 109th Ave, west (right) on Lane to property.
Rooms
Master Bedroom Upstairs
Den/Bedroom Plus 3
Separate Den/Office N
Interior
Interior Features Upstairs, Eat-in Kitchen, Breakfast Bar, Kitchen Island, Pantry, Full Bth Master Bdrm, High Speed Internet
Heating Natural Gas
Cooling Refrigeration
Flooring Tile
Fireplaces Number No Fireplace
Fireplaces Type None
Fireplace No
SPA None
Exterior
Exterior Feature Covered Patio(s), Patio
Parking Features RV Gate, RV Access/Parking
Garage Spaces 2.0
Garage Description 2.0
Fence Block
Pool None
Community Features Playground, Biking/Walking Path
Utilities Available APS, SW Gas
Amenities Available Other
View Mountain(s)
Roof Type Tile
Private Pool No
Building
Lot Description Desert Back, Desert Front
Story 2
Builder Name Unknown
Sewer Public Sewer
Water City Water
Architectural Style Ranch
Structure Type Covered Patio(s),Patio
New Construction No
Schools
Elementary Schools Country Meadows Elementary School
Middle Schools Country Meadows Elementary School
High Schools Raymond S. Kellis
School District Peoria Unified School District
Others
HOA Name Country Meadows 10
HOA Fee Include Maintenance Grounds
Senior Community No
Tax ID 142-75-361
Ownership Fee Simple
Acceptable Financing Cash, Conventional, 1031 Exchange, FHA, VA Loan
Horse Property N
Listing Terms Cash, Conventional, 1031 Exchange, FHA, VA Loan
Financing Conventional
Read Less

Copyright 2024 Arizona Regional Multiple Listing Service, Inc. All rights reserved.
Bought with Jason Mitchell Real Estate



