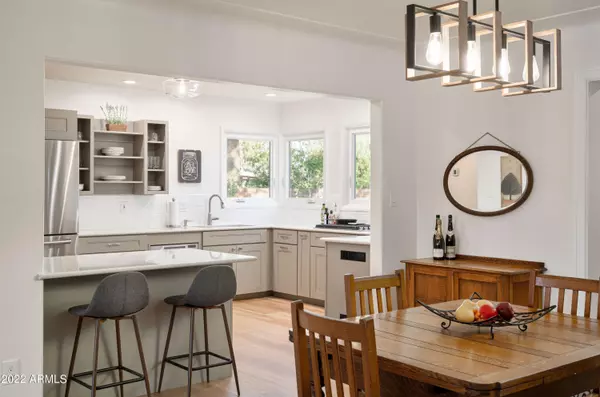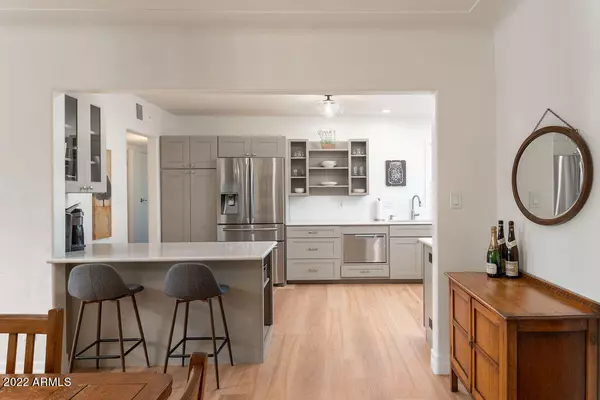For more information regarding the value of a property, please contact us for a free consultation.
1003 W SAN MIGUEL Avenue Phoenix, AZ 85013
Want to know what your home might be worth? Contact us for a FREE valuation!

Our team is ready to help you sell your home for the highest possible price ASAP
Key Details
Sold Price $825,000
Property Type Single Family Home
Sub Type Single Family - Detached
Listing Status Sold
Purchase Type For Sale
Square Footage 2,587 sqft
Price per Sqft $318
Subdivision Handell Villa Annex
MLS Listing ID 6443746
Sold Date 09/06/22
Style Ranch
Bedrooms 5
HOA Y/N No
Originating Board Arizona Regional Multiple Listing Service (ARMLS)
Year Built 1950
Annual Tax Amount $3,314
Tax Year 2021
Lot Size 0.283 Acres
Acres 0.28
Property Description
Totally renovated, rare, five bedroom home on an oversized corner lot in the idyllic red brick neighborhood of Handell Villa in North Central Phoenix. A paved circular drive and charming covered front porch welcome you to
the front entry. Inside you'll find designer touches including white oak LVT flooring throughout, quartz counters, Carrara marble tops, LED recessed lighting and new electrical and plumbing fixtures. The top to bottom renovation also includes a new roof, new sewer line, remodeled kitchen
and bathrooms, two new HVAC units, dual pane low-e windows, new interior doors, hardware, trim/casings and a 200 amp electrical box. The professionally landscaped yard is lush with mature shade trees as well as multiple fruit trees and features several raised gardens to delight even the most avid garden enthusiast. The open concept floor plan with split master suite is ideal for entertaining and family gatherings alike. A rare find in one
of the best neighborhoods in Phoenix. See this one before its gone!
Location
State AZ
County Maricopa
Community Handell Villa Annex
Direction Heading west on Missouri from 7th Avenue, turn north onto 11th Avenue, then right onto San Miguel. Property will be on the right.
Rooms
Other Rooms Guest Qtrs-Sep Entrn, Great Room
Master Bedroom Split
Den/Bedroom Plus 6
Separate Den/Office Y
Interior
Interior Features Breakfast Bar, No Interior Steps, 3/4 Bath Master Bdrm, High Speed Internet
Heating Electric, Other, ENERGY STAR Qualified Equipment
Cooling Refrigeration, Ceiling Fan(s)
Flooring Vinyl, Tile
Fireplaces Type 1 Fireplace, Family Room, Gas
Fireplace Yes
Window Features ENERGY STAR Qualified Windows,Double Pane Windows,Low Emissivity Windows
SPA None
Exterior
Exterior Feature Covered Patio(s), Private Yard
Parking Features Electric Door Opener
Garage Spaces 1.0
Garage Description 1.0
Pool None
Utilities Available SRP, SW Gas
Amenities Available None
Roof Type Composition
Private Pool No
Building
Lot Description Sprinklers In Rear, Sprinklers In Front, Corner Lot, Gravel/Stone Front, Grass Back, Auto Timer H2O Front, Auto Timer H2O Back
Story 1
Builder Name Hoffman
Sewer Public Sewer
Water City Water
Architectural Style Ranch
Structure Type Covered Patio(s),Private Yard
New Construction No
Schools
Elementary Schools Solano School
Middle Schools Osborn Middle School
High Schools Central High School
School District Phoenix Union High School District
Others
HOA Fee Include No Fees
Senior Community No
Tax ID 156-33-058
Ownership Fee Simple
Acceptable Financing Cash, Conventional, VA Loan
Horse Property N
Listing Terms Cash, Conventional, VA Loan
Financing Conventional
Read Less

Copyright 2024 Arizona Regional Multiple Listing Service, Inc. All rights reserved.
Bought with My Home Group Real Estate



