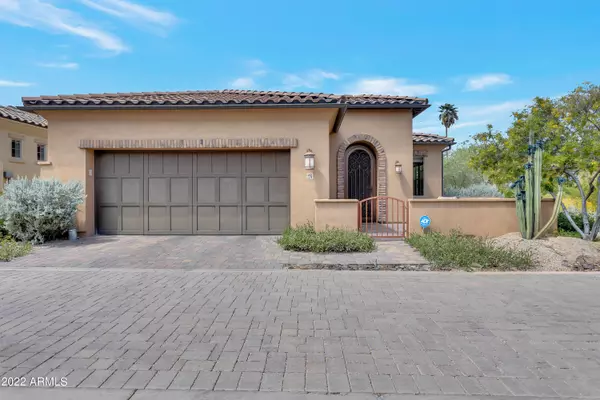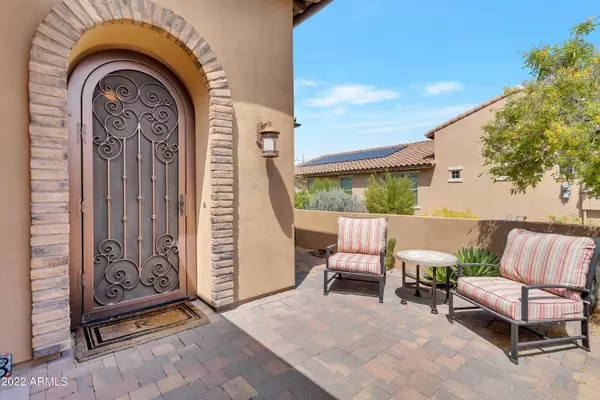For more information regarding the value of a property, please contact us for a free consultation.
6231 E MARK Way #28 Cave Creek, AZ 85331
Want to know what your home might be worth? Contact us for a FREE valuation!

Our team is ready to help you sell your home for the highest possible price ASAP
Key Details
Sold Price $800,000
Property Type Single Family Home
Sub Type Single Family - Detached
Listing Status Sold
Purchase Type For Sale
Square Footage 1,780 sqft
Price per Sqft $449
Subdivision Rancho Madera
MLS Listing ID 6385009
Sold Date 05/31/22
Style Santa Barbara/Tuscan
Bedrooms 2
HOA Fees $230/mo
HOA Y/N Yes
Originating Board Arizona Regional Multiple Listing Service (ARMLS)
Year Built 2012
Annual Tax Amount $1,630
Tax Year 2021
Lot Size 4,182 Sqft
Acres 0.1
Property Description
LOCATION! LOCATION! Welcome to this immaculate inviting Rancho Madera home nestled in the foothills of the Black Mountain in the heart of Cave Creek. This desirable split floor plan is loaded with upgrades and stylish features including tile flooring, a cozy gas fireplace, beautiful bronze fixtures, built-in surround sound, coffered ceilings and a kitchen that opens to the family and formal dining room. The gourmet kitchen features a Kitchen-Aid stainless steel appliance package that includes a gas cooktop, granite countertops, custom backsplash, a large island with ample seating room and loads of custom maple cabinetry. Light & bright primary suite features a luxurious en-suite bath with double-engineered marble vanities a walk-in shower and a walk-in closet with custom built organizers. Notice the over-sized arcadia slider that takes you to your outdoor patio area where you will feel the tranquility. The covered patio features built-in speakers, an awning, VIEWS of Black Mountain, fire pit, free standing fireplace and a BBQ connected to natural gas. Additional highlights of this amazing home home include a reverse osmosis and soft water system and a tank-less h20 gas water heater. This resort-style community offers a clubhouse, state-of-the-art workout facility, heated community pool and spa, and is just minutes from downtown Cave Creek restaurants, nature trails and more! This home is sure to please!
Location
State AZ
County Maricopa
Community Rancho Madera
Direction South on Basin Rd, left on Mark way, take your first right into the community, take another right at the tee go around the corner house will be on your right # 28.
Rooms
Other Rooms Family Room
Master Bedroom Split
Den/Bedroom Plus 3
Separate Den/Office Y
Interior
Interior Features Breakfast Bar, 9+ Flat Ceilings, Drink Wtr Filter Sys, Fire Sprinklers, Double Vanity, Full Bth Master Bdrm, High Speed Internet, Granite Counters
Heating Natural Gas
Cooling Refrigeration, Programmable Thmstat, Ceiling Fan(s)
Flooring Carpet, Tile
Fireplaces Type 1 Fireplace, Exterior Fireplace, Fire Pit, Family Room, Gas
Fireplace Yes
Window Features Double Pane Windows
SPA None
Exterior
Exterior Feature Covered Patio(s), Patio, Private Yard
Parking Features Electric Door Opener
Garage Spaces 2.0
Garage Description 2.0
Fence Block
Pool None
Community Features Community Spa Htd, Community Pool Htd, Clubhouse, Fitness Center
Utilities Available APS, SW Gas
Amenities Available Management, Rental OK (See Rmks)
View Mountain(s)
Roof Type Tile
Private Pool No
Building
Lot Description Desert Front
Story 1
Builder Name Keystone
Sewer Public Sewer
Water City Water
Architectural Style Santa Barbara/Tuscan
Structure Type Covered Patio(s),Patio,Private Yard
New Construction No
Schools
Elementary Schools Black Mountain Elementary School
Middle Schools Sonoran Trails Middle School
High Schools Cactus Shadows High School
School District Cave Creek Unified District
Others
HOA Name Rancho Madera
HOA Fee Include Maintenance Grounds,Street Maint,Front Yard Maint
Senior Community No
Tax ID 211-13-274
Ownership Fee Simple
Acceptable Financing Cash, Conventional, 1031 Exchange
Horse Property N
Listing Terms Cash, Conventional, 1031 Exchange
Financing Cash
Read Less

Copyright 2025 Arizona Regional Multiple Listing Service, Inc. All rights reserved.
Bought with Realty Executives



