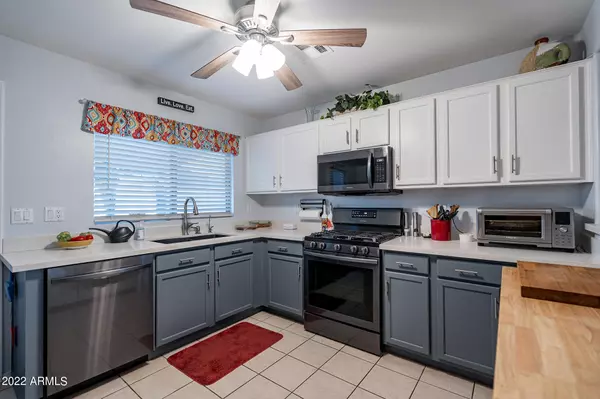For more information regarding the value of a property, please contact us for a free consultation.
924 W 10TH Avenue Apache Junction, AZ 85120
Want to know what your home might be worth? Contact us for a FREE valuation!

Our team is ready to help you sell your home for the highest possible price ASAP
Key Details
Sold Price $416,000
Property Type Single Family Home
Sub Type Single Family - Detached
Listing Status Sold
Purchase Type For Sale
Square Footage 1,249 sqft
Price per Sqft $333
Subdivision Sunrise Shadows
MLS Listing ID 6387204
Sold Date 06/03/22
Bedrooms 3
HOA Fees $73/mo
HOA Y/N Yes
Originating Board Arizona Regional Multiple Listing Service (ARMLS)
Year Built 2000
Annual Tax Amount $1,184
Tax Year 2021
Lot Size 7,023 Sqft
Acres 0.16
Property Description
Amazingly upgraded 3 bedroom 2 bath home for sale! Open floor plan with a great room perfect for entertaining. Upgrades include an OWNED solar system, additional insulation, fresh paint, recently upgraded plank flooring in the bedrooms, artificial turf in the backyard, newer hot tub and gazebo CONVEY with the property, and the list goes on! Whole house water softener, newer water heater, RV gate, the home has a wash on one side for privacy... The kitchen was completely redone and upgrades include quartz countertops, undermount sinks, RO system in the kitchen, New appliances and the home was upgraded to a gas stove with an owned 120 gallon propane tank. If this house doesn't have it, you might not need it. Located right near both the US 60 and the 202 so it's convenient to everything!
Location
State AZ
County Pinal
Community Sunrise Shadows
Direction East on Broadway to S. San Marcos. South to 10th Ave. West on 10th to property, north side.
Rooms
Master Bedroom Downstairs
Den/Bedroom Plus 3
Separate Den/Office N
Interior
Interior Features Master Downstairs, Breakfast Bar, Drink Wtr Filter Sys, Pantry, Full Bth Master Bdrm, High Speed Internet
Heating Electric
Cooling Refrigeration, Programmable Thmstat
Flooring Vinyl, Tile
Fireplaces Number No Fireplace
Fireplaces Type None
Fireplace No
Window Features Double Pane Windows
SPA Above Ground,Private
Exterior
Exterior Feature Playground, Gazebo/Ramada, Patio, Private Yard
Parking Features Attch'd Gar Cabinets, Dir Entry frm Garage, Electric Door Opener, RV Gate, Unassigned, RV Access/Parking
Garage Spaces 2.0
Garage Description 2.0
Fence Block
Pool None
Community Features Transportation Svcs, Playground
Utilities Available Propane
Amenities Available FHA Approved Prjct, Management, Rental OK (See Rmks), VA Approved Prjct
Roof Type Tile,Concrete
Private Pool No
Building
Lot Description Sprinklers In Front, Gravel/Stone Front, Synthetic Grass Back
Story 1
Builder Name Beazer
Sewer Sewer in & Cnctd, Public Sewer
Water City Water
Structure Type Playground,Gazebo/Ramada,Patio,Private Yard
New Construction No
Schools
Elementary Schools Superstition Mountain Elementary School
Middle Schools Cactus Canyon Junior High
High Schools Apache Junction High School
School District Apache Junction Unified District
Others
HOA Name Sunrise Shadows
HOA Fee Include Maintenance Grounds
Senior Community No
Tax ID 102-59-020
Ownership Fee Simple
Acceptable Financing Cash, Conventional, 1031 Exchange, FHA, VA Loan
Horse Property N
Listing Terms Cash, Conventional, 1031 Exchange, FHA, VA Loan
Financing Conventional
Read Less

Copyright 2024 Arizona Regional Multiple Listing Service, Inc. All rights reserved.
Bought with Keller Williams Realty Elite



