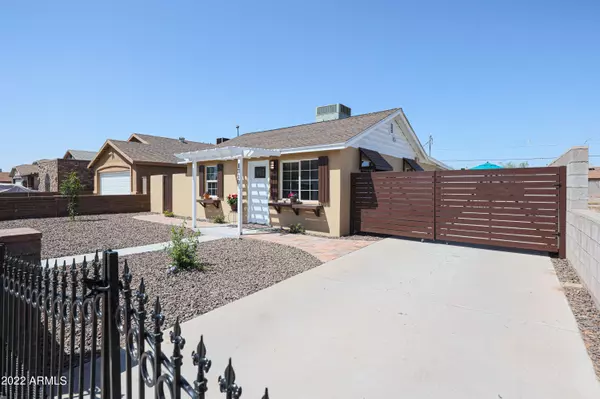For more information regarding the value of a property, please contact us for a free consultation.
1310 W APACHE Street Phoenix, AZ 85007
Want to know what your home might be worth? Contact us for a FREE valuation!

Our team is ready to help you sell your home for the highest possible price ASAP
Key Details
Sold Price $370,000
Property Type Single Family Home
Sub Type Single Family - Detached
Listing Status Sold
Purchase Type For Sale
Square Footage 928 sqft
Price per Sqft $398
Subdivision Sonora Place
MLS Listing ID 6380146
Sold Date 05/12/22
Bedrooms 3
HOA Y/N No
Originating Board Arizona Regional Multiple Listing Service (ARMLS)
Year Built 1943
Annual Tax Amount $591
Tax Year 2021
Lot Size 6,650 Sqft
Acres 0.15
Property Description
Gorgeous remodel of this 3bedroom /2bath, close to everything, downtown Phoenix home! The master suite is spacious with large walk-in closet, double sinks and custom shower, and french door to a private side patio area to enjoy your morning coffee. The white kitchen with wood butcher block counters and eat-at island offers lots of storage, stainless upgraded appliances and fantastic chefs sink and even a pantry! A well laid out floor plan offers 3 nice size bedrooms and 2 generous bathroom. Ceiling fans in all the bedrooms and recessed lighting in the living room and kitchen. Attention to detail throughout this home is in the architectural details of farm house door, built in storage nooks, and beautiful trim. The curb appeal is wonderful with a pergola entrance and the entire house completely fenced and gated offering both a driveway gate and an RV gate in the back. A large backyard offers a 2nd covered patio, covered double parking area and large amount of space for all your toys, vehicles and entertainment needs.
Located a short distance from the center of downtown Phoenix and all the restaurants and activities of downtown Phoenix along with close access to freeways and public transportation. This is one will check all the boxes off your wish list. This home is ready for move-in.
Location
State AZ
County Maricopa
Community Sonora Place
Direction From W. Buckeye Rd turn S. on 13th Ave to W. Apache st. Right on Apache, the property is on N. side of the st.
Rooms
Other Rooms Family Room
Master Bedroom Not split
Den/Bedroom Plus 3
Separate Den/Office N
Interior
Interior Features Eat-in Kitchen, Breakfast Bar, No Interior Steps, Pantry, 3/4 Bath Master Bdrm, Double Vanity, High Speed Internet
Heating Electric
Cooling Refrigeration, Programmable Thmstat, Ceiling Fan(s)
Flooring Laminate, Tile
Fireplaces Number No Fireplace
Fireplaces Type None
Fireplace No
Window Features Double Pane Windows
SPA None
Laundry Wshr/Dry HookUp Only
Exterior
Exterior Feature Covered Patio(s), Patio, Private Yard
Parking Features Rear Vehicle Entry, RV Gate, RV Access/Parking, Gated
Carport Spaces 2
Fence Block, Wrought Iron
Pool None
Utilities Available APS, SW Gas
Amenities Available None
Roof Type Composition,Rolled/Hot Mop
Private Pool No
Building
Lot Description Sprinklers In Rear, Sprinklers In Front, Alley, Desert Back, Desert Front, Auto Timer H2O Front, Auto Timer H2O Back
Story 1
Builder Name Unknown
Sewer Public Sewer
Water City Water
Structure Type Covered Patio(s),Patio,Private Yard
New Construction No
Schools
Elementary Schools Mary Mcleod Bethune School
Middle Schools Mary Mcleod Bethune School
High Schools Central High School
School District Phoenix Union High School District
Others
HOA Fee Include No Fees
Senior Community No
Tax ID 105-33-162
Ownership Fee Simple
Acceptable Financing Cash, Conventional, VA Loan
Horse Property N
Listing Terms Cash, Conventional, VA Loan
Financing Conventional
Read Less

Copyright 2024 Arizona Regional Multiple Listing Service, Inc. All rights reserved.
Bought with Libertas Real Estate
GET MORE INFORMATION




