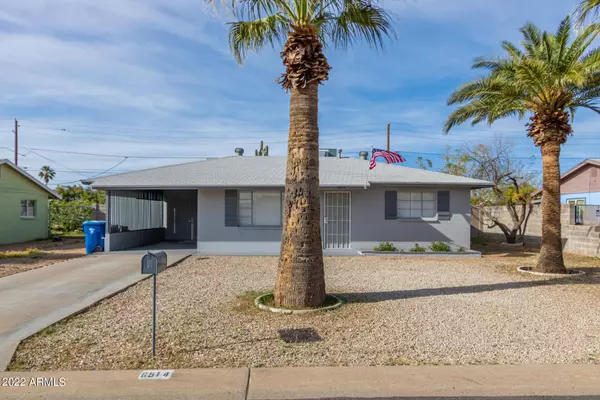For more information regarding the value of a property, please contact us for a free consultation.
6514 E ASPEN Avenue Mesa, AZ 85206
Want to know what your home might be worth? Contact us for a FREE valuation!

Our team is ready to help you sell your home for the highest possible price ASAP
Key Details
Sold Price $340,000
Property Type Single Family Home
Sub Type Single Family - Detached
Listing Status Sold
Purchase Type For Sale
Square Footage 808 sqft
Price per Sqft $420
Subdivision Desert Wells 2
MLS Listing ID 6374335
Sold Date 04/29/22
Bedrooms 2
HOA Y/N No
Originating Board Arizona Regional Multiple Listing Service (ARMLS)
Year Built 1957
Annual Tax Amount $620
Tax Year 2021
Lot Size 8,822 Sqft
Acres 0.2
Property Description
Move-in-ready updated home. Newly painted inside and out. New roof on 3/4. New stove, refrigerator, countertops, sink, disposal, new vanities in both bathrooms, new stacked washer and dryer in half bath. New ceiling fans in all rooms. New light fixtures inside and out. New window blinds. New outlets, GFCIs and switches. Tile floors throughout. Painted carport floor and back patio floor. NO HOA. Large lot with block walls and RV gate & parking with access from locked and secured alleyway. Storage/work shed off carport. Metal shed in backyard. Awaiting its new owners!
Location
State AZ
County Maricopa
Community Desert Wells 2
Direction North on Power past Broadway, West on Aspen past two stop signs. Home is on the North side (behind Banner Baywood Hospital)
Rooms
Den/Bedroom Plus 2
Separate Den/Office N
Interior
Interior Features Eat-in Kitchen, No Interior Steps, Full Bth Master Bdrm, Laminate Counters
Heating Electric
Cooling Refrigeration, Ceiling Fan(s)
Flooring Tile
Fireplaces Number No Fireplace
Fireplaces Type None
Fireplace No
SPA None
Exterior
Exterior Feature Covered Patio(s), Storage
Parking Features RV Gate, RV Access/Parking
Carport Spaces 1
Fence Block
Pool None
Community Features Near Bus Stop
Utilities Available SRP, City Gas
Amenities Available None
Roof Type Composition
Private Pool No
Building
Lot Description Alley, Dirt Back, Gravel/Stone Front, Grass Back
Story 1
Builder Name Unknown
Sewer Septic in & Cnctd, Septic Tank
Water City Water
Structure Type Covered Patio(s),Storage
New Construction No
Schools
Elementary Schools Johnson Elementary School
Middle Schools Fremont Junior High School
High Schools Red Mountain High School
School District Mesa Unified District
Others
HOA Fee Include No Fees
Senior Community No
Tax ID 141-58-252
Ownership Fee Simple
Acceptable Financing Cash, Conventional, FHA, VA Loan
Horse Property N
Listing Terms Cash, Conventional, FHA, VA Loan
Financing Conventional
Special Listing Condition Equitable Interest, N/A
Read Less

Copyright 2024 Arizona Regional Multiple Listing Service, Inc. All rights reserved.
Bought with eXp Realty



