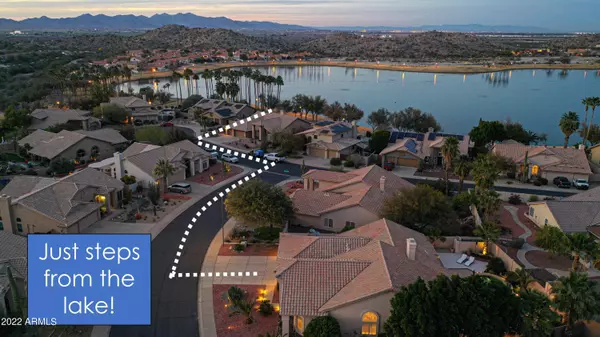For more information regarding the value of a property, please contact us for a free consultation.
10749 S COOLWATER Drive Goodyear, AZ 85338
Want to know what your home might be worth? Contact us for a FREE valuation!

Our team is ready to help you sell your home for the highest possible price ASAP
Key Details
Sold Price $675,000
Property Type Single Family Home
Sub Type Single Family - Detached
Listing Status Sold
Purchase Type For Sale
Square Footage 2,615 sqft
Price per Sqft $258
Subdivision Estrella Parcel 34
MLS Listing ID 6364188
Sold Date 04/13/22
Bedrooms 3
HOA Fees $111/qua
HOA Y/N Yes
Originating Board Arizona Regional Multiple Listing Service (ARMLS)
Year Built 1991
Annual Tax Amount $2,709
Tax Year 2021
Lot Size 0.255 Acres
Acres 0.25
Property Description
This Copper Ridge Plan pool home is just steps from the lake and has been updated with current decor and remodeled to have no interior steps!
The backyard is a super summer retreat! An oversized sliding glass door at the back of the home opens to a spacious covered patio with ceiling fans. The beautiful blue Pebble-Tec Pool, built in 2010, is surrounded by palm trees and extended patio areas with lots of room to entertain! There is a built-in BBQ island and around the corner is a park-like side yard with real grass and tall shade trees! All of this is beautifully illuminated by landscape lighting as well as string lighting overhead!
The white kitchen features granite countertops, tile backsplash, island, pantry, and motion activated lighting. All stainless appliances and hardware. ...including a French door with freezer drawer refrigerator and added beverage fridge!
The owner's suite with double door entrance features soaring ceilings, bay windows, and tile flooring. The owner's ensuite offers a dual sink vanity, rose gold and obscured glass shower, soaking tub with a view of the backyard, walk-in closet with mirrored doors and a private French door from the pool.
The bonus room at the front of the home opens to the living room and is ideal for an office, gym, game room or guest space!
Full 3 Car Garage features epoxy flooring, built-in storage and project bench, insulated doors, sink and ceiling fans.
The "Laundry Room to Love" features nearly new (2021) LG ThinQ Smart washer & dryer, motion activated lighting, Barn Door entry, wooden countertop and built-in Hall Tree Bench and storage.
Additional Smart/remote features include Nest thermostats, security cameras and operation of some front and back landscape lighting.
Architectural features throughout the home include high vaulted ceilings, raised display niches, and grand, double door front entrance. Wood burning fireplace with stone accent wall in the living room. Tall windows, arched windows, transom windows, French doors and an oversized, 9', 3 glass panel, single sliding door make the home bright! Tile flooring stretches throughout the home with carpet only in two bedrooms and the family room. Serene and sophisticated coastal décor. In addition to the window treatments, there are light filtering, cordless, fabric blinds throughout the home. Energy saving sunscreens on the unshaded windows.
Additional noteworthy updates: A/C (2019), water heater (2021), garbage disposal (2021), variable speed pool pump (2020), whole house 3 stage water filtering and softener system (2019) All appliances included!
Estrella is a Top-Ranking, Master Planned Community with Highly Rated Schools! HOA fees include FREE use of Lakes, Yacht Club Paddleboats, Sailboats & Kayaks! Starpointe Resident's Club a 24,000 sq ft recreation center with Waterpark, Gym, Lap Pool & Game Rooms! Presidio Resident's Club, an 18,500 sq ft recreation center new in 2017 with Heated Pool, Splash Pad, State of the Art Work-Out Facility, Restaurant & Gourmet Demonstration Kitchen! FINS trail system in Estrella offers some of the Valley's best Hiking and Biking! Golf Club of Estrella is a Troon managed, Nicklaus Design golf course.
Location
State AZ
County Maricopa
Community Estrella Parcel 34
Direction From I-10, Estrella Pkwy S into to Estrella community, 1st right after the lake on Spring Dr west, Mustang to Cactus Flower, left on Coolwater - *If using GPS: ''10749 Coolwater'' not 'South' Coolwate
Rooms
Other Rooms Family Room
Den/Bedroom Plus 4
Separate Den/Office Y
Interior
Interior Features Physcl Chlgd (SRmks), Eat-in Kitchen, Breakfast Bar, Drink Wtr Filter Sys, No Interior Steps, Vaulted Ceiling(s), Kitchen Island, Pantry, Double Vanity, Full Bth Master Bdrm, Separate Shwr & Tub, High Speed Internet, Granite Counters
Heating Electric
Cooling Refrigeration, Programmable Thmstat, Ceiling Fan(s)
Flooring Carpet, Tile
Fireplaces Type 1 Fireplace
Fireplace Yes
Window Features Sunscreen(s)
SPA None
Exterior
Exterior Feature Covered Patio(s), Patio, Built-in Barbecue
Parking Features Attch'd Gar Cabinets, Dir Entry frm Garage, Electric Door Opener
Garage Spaces 3.0
Garage Description 3.0
Fence Block
Pool Variable Speed Pump, Private
Community Features Community Pool Htd, Community Pool, Lake Subdivision, Golf, Tennis Court(s), Racquetball, Playground, Biking/Walking Path, Clubhouse, Fitness Center
Utilities Available APS
Amenities Available Management
Roof Type Tile
Private Pool Yes
Building
Lot Description Sprinklers In Rear, Sprinklers In Front, Gravel/Stone Front, Gravel/Stone Back, Grass Back, Synthetic Grass Back, Auto Timer H2O Front, Auto Timer H2O Back
Story 2
Builder Name UDC
Sewer Public Sewer
Water City Water
Structure Type Covered Patio(s),Patio,Built-in Barbecue
New Construction No
Schools
Elementary Schools Estrella Mountain Elementary School
Middle Schools Estrella Mountain Elementary School
High Schools Estrella Foothills High School
School District Buckeye Union High School District
Others
HOA Name Estrella
HOA Fee Include Maintenance Grounds
Senior Community No
Tax ID 400-03-223
Ownership Fee Simple
Acceptable Financing Cash, Conventional, VA Loan
Horse Property N
Listing Terms Cash, Conventional, VA Loan
Financing Cash
Read Less

Copyright 2025 Arizona Regional Multiple Listing Service, Inc. All rights reserved.
Bought with Realty ONE Group



