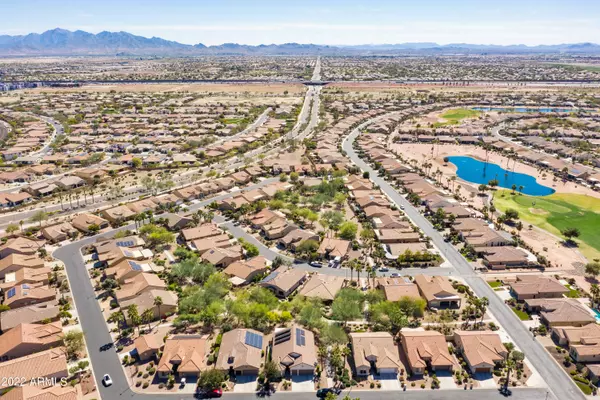For more information regarding the value of a property, please contact us for a free consultation.
16343 W VIRGINIA Avenue Goodyear, AZ 85395
Want to know what your home might be worth? Contact us for a FREE valuation!

Our team is ready to help you sell your home for the highest possible price ASAP
Key Details
Sold Price $589,000
Property Type Single Family Home
Sub Type Single Family - Detached
Listing Status Sold
Purchase Type For Sale
Square Footage 2,128 sqft
Price per Sqft $276
Subdivision Pebblecreek Phase 2 Unit 56
MLS Listing ID 6367343
Sold Date 04/15/22
Style Contemporary
Bedrooms 2
HOA Fees $227/mo
HOA Y/N Yes
Originating Board Arizona Regional Multiple Listing Service (ARMLS)
Year Built 2007
Annual Tax Amount $4,528
Tax Year 2021
Lot Size 6,000 Sqft
Acres 0.14
Property Description
This home is completely remodeled. It's absolutely gorgeous, granite countertops, gas range with warming drawer, convection oven M/W throughout, wood blinds and Roman Shades, polished travertine floors, they look like marble, they are stunning, the bathrooms have been remodeled and the Master has a walk in shower with a pebble stone floor and accents, it has whole house filtration - Premium Lot, Solar Panels Owned, expanded patio with some artificial grass as accents, 40' enclosed dog run with artificial grass (pet friendly), Golf Cart Garage, extended garage with AC, cabinets and raking installed for additional storage. This is a 55+ Community and amenities galore, pickleball, 3 pools, 54 holes of golf and 2 restaurants.
Location
State AZ
County Maricopa
Community Pebblecreek Phase 2 Unit 56
Direction Go the the main gate on PebbleCreek Parkway and Clubhouse Dr. See the guard give them our name and they will give you directions
Rooms
Other Rooms Great Room
Master Bedroom Split
Den/Bedroom Plus 2
Separate Den/Office N
Interior
Interior Features Eat-in Kitchen, Breakfast Bar, Drink Wtr Filter Sys, Double Vanity, Full Bth Master Bdrm, High Speed Internet, Granite Counters
Heating Natural Gas
Cooling Both Refrig & Evap
Flooring Vinyl, Tile
Fireplaces Number No Fireplace
Fireplaces Type None
Fireplace No
Window Features Double Pane Windows,Triple Pane Windows,Tinted Windows
SPA None
Laundry Wshr/Dry HookUp Only
Exterior
Parking Features Attch'd Gar Cabinets, Extnded Lngth Garage, Golf Cart Garage, Permit Required
Garage Spaces 2.0
Garage Description 2.0
Fence Block
Pool None
Community Features Gated Community, Community Spa Htd, Community Pool Htd, Community Media Room, Guarded Entry, Golf, Tennis Court(s), Racquetball, Clubhouse, Fitness Center
Utilities Available APS, SW Gas
Amenities Available RV Parking
Roof Type Tile
Private Pool No
Building
Lot Description Desert Back, Desert Front, Gravel/Stone Front, Gravel/Stone Back, Synthetic Grass Back, Auto Timer H2O Front
Story 1
Builder Name Robson
Sewer Public Sewer
Water City Water
Architectural Style Contemporary
New Construction No
Schools
Elementary Schools Adult
Middle Schools Adult
High Schools Adult
School District Out Of Area
Others
HOA Name Pebblecreek
HOA Fee Include Maintenance Grounds
Senior Community No
Tax ID 501-98-712
Ownership Fee Simple
Acceptable Financing Cash, Conventional, 1031 Exchange, FHA
Horse Property N
Listing Terms Cash, Conventional, 1031 Exchange, FHA
Financing Conventional
Special Listing Condition N/A, Owner/Agent
Read Less

Copyright 2024 Arizona Regional Multiple Listing Service, Inc. All rights reserved.
Bought with Lake Pleasant Real Estate



