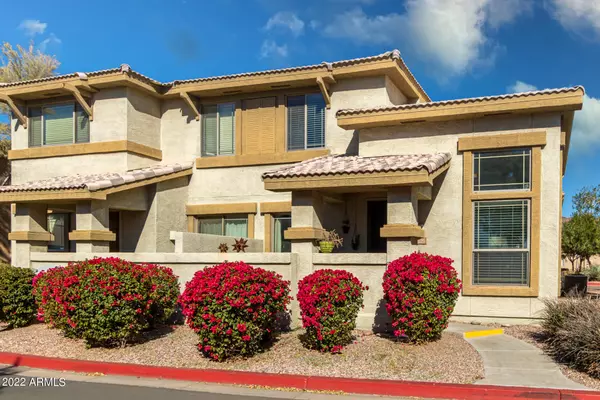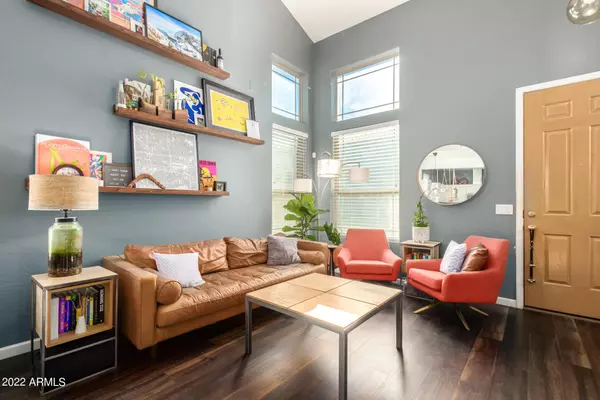For more information regarding the value of a property, please contact us for a free consultation.
1225 N 36TH Street #1029 Phoenix, AZ 85008
Want to know what your home might be worth? Contact us for a FREE valuation!

Our team is ready to help you sell your home for the highest possible price ASAP
Key Details
Sold Price $410,000
Property Type Townhouse
Sub Type Townhouse
Listing Status Sold
Purchase Type For Sale
Square Footage 1,385 sqft
Price per Sqft $296
Subdivision Enclave Villas Condominium 2Nd Amd
MLS Listing ID 6353309
Sold Date 03/04/22
Style Contemporary
Bedrooms 2
HOA Fees $280/mo
HOA Y/N Yes
Originating Board Arizona Regional Multiple Listing Service (ARMLS)
Year Built 2006
Annual Tax Amount $1,262
Tax Year 2021
Lot Size 821 Sqft
Acres 0.02
Property Description
Beautifully maintained townhome (2BR/2BA) situated in the highly sought-after Enclave Villas gated community offers an open floor plan, vaulted ceilings, private patio, two car garage and numerous upgrades. Centrally located in Phoenix, this end unit townhome has a main level owner's suite with walk-in closet and ensuite bath. Upstairs has an additional bedroom, spacious loft, full bath and laundry. List of upgrades during the past five years include stainless steel appliances, stainless single basin sink with garbage disposal, stainless range hood, quartz countertops, tile backsplash, wood-look laminate vinyl plank floors, baseboards, lighting in entryway and dining room, and security door.
Owner has most manuals, touch-up paint to existing colors, extra tiles and flooring. Pre-wired for surround sound in main living area, Nest smart thermostat, Day & Night 3.5 ton 16 SEER single stage split heat pump system installed February 2020, and ceiling fans throughout. Hard-wired for security system. This home is a must see! Buyer and buyers agent to verify all facts.
Location
State AZ
County Maricopa
Community Enclave Villas Condominium 2Nd Amd
Direction South on 36th Street to entrance of complex on the left. Guest parking spots close to the unit
Rooms
Other Rooms Loft
Master Bedroom Split
Den/Bedroom Plus 3
Separate Den/Office N
Interior
Interior Features Master Downstairs, Fire Sprinklers, Vaulted Ceiling(s), Pantry, Double Vanity, Full Bth Master Bdrm, Separate Shwr & Tub, High Speed Internet
Heating Electric
Cooling Refrigeration, Programmable Thmstat, Ceiling Fan(s)
Flooring Laminate, Vinyl
Fireplaces Number No Fireplace
Fireplaces Type None
Fireplace No
Window Features Vinyl Frame,Double Pane Windows
SPA None
Exterior
Exterior Feature Patio
Parking Features Electric Door Opener
Garage Spaces 2.0
Garage Description 2.0
Fence None
Pool None
Community Features Gated Community, Community Spa Htd, Community Pool Htd, Near Bus Stop, Biking/Walking Path
Utilities Available SRP
Amenities Available Management
Roof Type Tile
Private Pool No
Building
Lot Description Desert Front
Story 2
Builder Name Centext Homes
Sewer Public Sewer
Water City Water
Architectural Style Contemporary
Structure Type Patio
New Construction No
Schools
Elementary Schools Creighton Elementary School
Middle Schools Gateway School
High Schools Camelback High School
School District Phoenix Union High School District
Others
HOA Name Enclave villas
HOA Fee Include Roof Repair,Insurance,Sewer,Maintenance Grounds,Street Maint,Front Yard Maint,Trash,Water,Roof Replacement,Maintenance Exterior
Senior Community No
Tax ID 121-01-456
Ownership Fee Simple
Acceptable Financing Cash, Conventional, FHA, VA Loan
Horse Property N
Listing Terms Cash, Conventional, FHA, VA Loan
Financing Cash
Read Less

Copyright 2024 Arizona Regional Multiple Listing Service, Inc. All rights reserved.
Bought with Realty ONE Group



