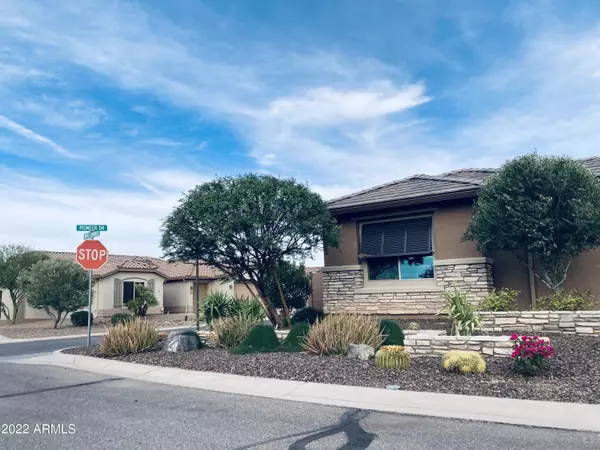For more information regarding the value of a property, please contact us for a free consultation.
4659 N BRYCE CANYON Court Eloy, AZ 85131
Want to know what your home might be worth? Contact us for a FREE valuation!

Our team is ready to help you sell your home for the highest possible price ASAP
Key Details
Sold Price $575,000
Property Type Single Family Home
Sub Type Single Family - Detached
Listing Status Sold
Purchase Type For Sale
Square Footage 2,528 sqft
Price per Sqft $227
Subdivision Robson Ranch-Casa Grande Unit 23
MLS Listing ID 6337506
Sold Date 02/18/22
Style Ranch
Bedrooms 3
HOA Fees $120
HOA Y/N Yes
Originating Board Arizona Regional Multiple Listing Service (ARMLS)
Year Built 2017
Annual Tax Amount $3,560
Tax Year 2020
Lot Size 9,404 Sqft
Acres 0.22
Property Description
NEW PHOTOS ADDED! Stunning resort-style home at Robson Ranch near Casa Grande. Split floor plan. Upgraded Chef's kitchen with crisp white quartz counters and backsplash. Sub Zero and Wolf appliances are a home Chefs dream. Three additional sliders were added at construction. The entire home opens to the stunning pool with waterfalls. Bocce ball court and gas fireplace add to the resort feel. Custom walnut entertainment console in the Great Room and a custom Eastern King mounted headboard and nightstands are all included. In addition to the ensuite guest room and den, there is a guest casita with a separate entrance, kitchenette, built in Murphy Bed. A must see!
Location
State AZ
County Pinal
Community Robson Ranch-Casa Grande Unit 23
Direction I-10 East ,Take Exit 198 Jimmie Kerr Blvd. & Turn Left. Continue to Robson Ranch Take Left. Once through gate turn right on Harris Hawk, Left on Grand Canyon, Left on Pioneer, Left on Bryce Canyon Ct.
Rooms
Other Rooms Guest Qtrs-Sep Entrn, Great Room
Master Bedroom Split
Den/Bedroom Plus 4
Separate Den/Office Y
Interior
Interior Features 9+ Flat Ceilings, Drink Wtr Filter Sys, Kitchen Island, Double Vanity, Full Bth Master Bdrm, High Speed Internet, Granite Counters
Heating Electric, ENERGY STAR Qualified Equipment
Cooling Programmable Thmstat, Ceiling Fan(s)
Flooring Tile
Fireplaces Type Exterior Fireplace, Gas
Fireplace Yes
Window Features ENERGY STAR Qualified Windows,Triple Pane Windows,Tinted Windows
SPA None
Laundry Engy Star (See Rmks)
Exterior
Exterior Feature Covered Patio(s), Private Yard, Storage
Parking Features Electric Door Opener, Golf Cart Garage
Garage Spaces 2.0
Garage Description 2.0
Fence Block
Pool Variable Speed Pump, Fenced, Heated, Private
Landscape Description Irrigation Back, Irrigation Front
Community Features Gated Community, Community Spa Htd, Community Pool Htd, Near Bus Stop, Guarded Entry, Golf, Tennis Court(s), Biking/Walking Path, Clubhouse, Fitness Center
Utilities Available City Electric, SW Gas
Roof Type Tile
Accessibility Bath Grab Bars
Private Pool Yes
Building
Lot Description Sprinklers In Rear, Sprinklers In Front, Desert Back, Desert Front, Cul-De-Sac, Auto Timer H2O Front, Auto Timer H2O Back, Irrigation Front, Irrigation Back
Story 1
Builder Name Robson
Sewer Private Sewer
Water Pvt Water Company
Architectural Style Ranch
Structure Type Covered Patio(s),Private Yard,Storage
New Construction No
Schools
Elementary Schools Adult
Middle Schools Adult
High Schools Adult
School District Out Of Area
Others
HOA Name Robson Ranch
HOA Fee Include Maintenance Grounds,Street Maint
Senior Community Yes
Tax ID 402-30-694
Ownership Fee Simple
Acceptable Financing Cash, Conventional, FHA, VA Loan
Horse Property N
Listing Terms Cash, Conventional, FHA, VA Loan
Financing Conventional
Special Listing Condition Age Restricted (See Remarks)
Read Less

Copyright 2024 Arizona Regional Multiple Listing Service, Inc. All rights reserved.
Bought with Century 21 Arizona Foothills



