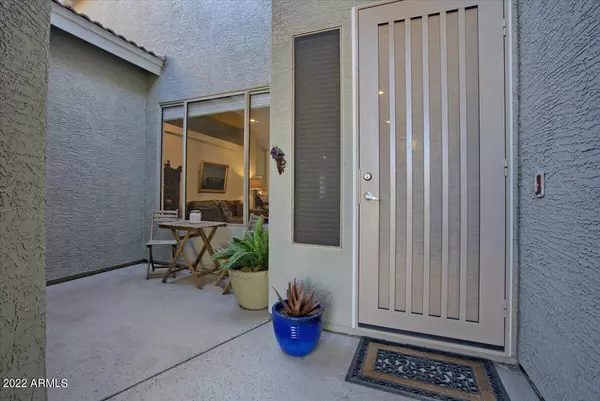For more information regarding the value of a property, please contact us for a free consultation.
4129 E SPUR Drive Cave Creek, AZ 85331
Want to know what your home might be worth? Contact us for a FREE valuation!

Our team is ready to help you sell your home for the highest possible price ASAP
Key Details
Sold Price $735,000
Property Type Single Family Home
Sub Type Single Family - Detached
Listing Status Sold
Purchase Type For Sale
Square Footage 2,106 sqft
Price per Sqft $349
Subdivision Tatum Highlands
MLS Listing ID 6337348
Sold Date 02/22/22
Bedrooms 4
HOA Fees $35/qua
HOA Y/N Yes
Originating Board Arizona Regional Multiple Listing Service (ARMLS)
Year Built 1999
Annual Tax Amount $2,331
Tax Year 2021
Lot Size 7,150 Sqft
Acres 0.16
Property Description
Nothing on the market will compare! No expense spared in the quality & workmanship of this renovation. Over $94,000 invested in improvements have been made & the pride of ownership just begins to tell the story. Timeless neutral & light continuous wide plank wood tile flooring flows seamlessly through the spaces. Bedrooms host quality low pile looped carpet with small, woven square pattern for the perfect underfoot styled rug all framed with eye catching 4'' baseboards. Multiple entertaining spaces with adjacent family room & open concept great room floor plan. 4 bedrooms with 3 fully redesigned bathrooms. The owner's suite floor to ceiling is designed with relaxation in mind. Room darkening blinds & custom draperies leave the outside world behind while you recharge The classic style of white subway tile, slate concrete tile flooring and black accents set the stage, frameless glass shower enclosure highlights the oversized rain showerhead and tile inlay details you'll never get tired of. Custom walk-in closet system provides a place for everything down to the smallest of details including private access to the backyard patio & pool. All bedrooms benefit from a split privacy floor plan. Second ensuite bedroom with attached bathroom is a perfect place for guests or teens with its isolated entrance off the foyer. The home features two additional picture-perfect Pottery Barn inspired bathrooms showcasing crisp white vanities & contrasting granite counters, designer lighting fixtures and 10 ft tall oversized tiled subway tub & showers capture your attention. Shutters dress the windows and custom installed closets outfit every room. Bedroom 4 can flex as you need serving as a bedroom, multipurpose space, home office, playroom, you name it! Kitchen great room anchors the southern part of the home filled with large picture windows for a light and bright space. 42" staggered maple uppers, stainless appliances, granite counters, dual ovens, spacious open footprint and large pantry will entice any home chef! The freshly painted soft white walls & floor tones create the highly desired calming color palate to be styled in any direction. Stepping outback the entertainment continues with the extended patio, mounted tv for the latest game or marathon viewing, retractable awning for extended summer shade, fire pit, natural gas built in BBQ, high producing lemon & grapefruit tress line the pavered walkway. The list of amenities doesn't stop with an R/O system, soft water, garage overhead storage, utility sink, home alarm system, security screen doors at front & back. This home has endless charm and attention to detail with most improvements completed in the last 1-2 years. You'll fall in love the moment you step inside! **See the detailed list of improvements in the documents section.
Location
State AZ
County Maricopa
Community Tatum Highlands
Direction West on Jomax to 41st Place, North to Spur, East to second home on right side.
Rooms
Other Rooms Great Room, Family Room
Master Bedroom Split
Den/Bedroom Plus 4
Separate Den/Office N
Interior
Interior Features Eat-in Kitchen, Breakfast Bar, 9+ Flat Ceilings, Drink Wtr Filter Sys, No Interior Steps, Pantry, Double Vanity, High Speed Internet, Granite Counters
Heating Natural Gas
Cooling Refrigeration, Programmable Thmstat, Ceiling Fan(s)
Flooring Carpet, Tile
Fireplaces Type Fire Pit
Fireplace Yes
Window Features Double Pane Windows
SPA None
Exterior
Exterior Feature Covered Patio(s), Built-in Barbecue
Parking Features Electric Door Opener
Garage Spaces 3.0
Garage Description 3.0
Fence Block
Pool Private
Community Features Playground, Biking/Walking Path
Utilities Available APS, SW Gas
Amenities Available Management
Roof Type Tile
Private Pool Yes
Building
Lot Description Desert Back, Desert Front, Auto Timer H2O Front, Auto Timer H2O Back
Story 1
Builder Name Richmond American
Sewer Sewer in & Cnctd, Public Sewer
Water City Water
Structure Type Covered Patio(s),Built-in Barbecue
New Construction No
Schools
Elementary Schools Horseshoe Trails Elementary School
Middle Schools Sonoran Trails Middle School
High Schools Cactus Shadows High School
School District Cave Creek Unified District
Others
HOA Name Tatum Highlands Com
HOA Fee Include Maintenance Grounds
Senior Community No
Tax ID 212-12-620
Ownership Fee Simple
Acceptable Financing Cash, Conventional
Horse Property N
Listing Terms Cash, Conventional
Financing Conventional
Read Less

Copyright 2025 Arizona Regional Multiple Listing Service, Inc. All rights reserved.
Bought with Berkshire Hathaway HomeServices Arizona Properties



